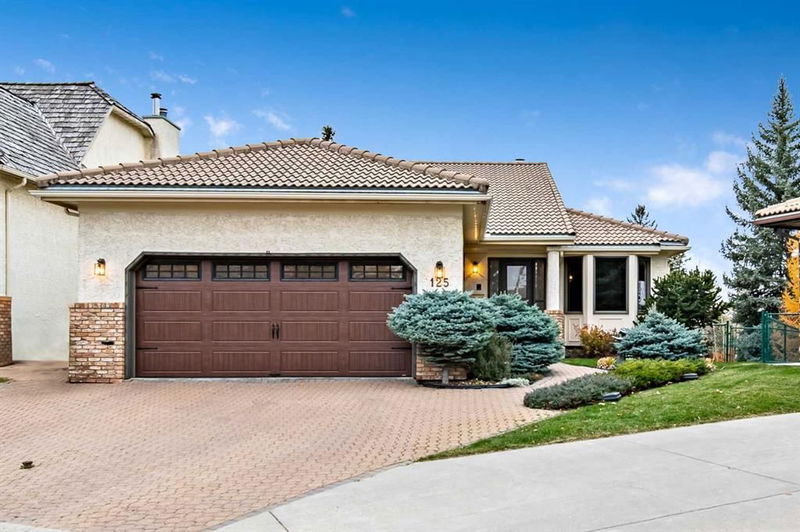Caractéristiques principales
- MLS® #: A2174765
- ID de propriété: SIRC2141870
- Type de propriété: Résidentiel, Maison unifamiliale détachée
- Aire habitable: 1 788 pi.ca.
- Construit en: 1987
- Chambre(s) à coucher: 2+2
- Salle(s) de bain: 3
- Stationnement(s): 4
- Inscrit par:
- Hope Street Real Estate Corp.
Description de la propriété
A ONCE-IN-A-LIFETIME opportunity awaits with this gem of a property. The single-owner, walkout bungalow backs west onto Fish Creek Provincial Park, ideally situated on a pie lot to maximize privacy. From both the walkout lower level and the enormous main balcony you’ll appreciate the beauty and solitude of nature along with the priceless, sweeping vista.
This lovingly maintained home offers more than 3000 square feet of developed living space and features terriffic highlights such as central air conditioning, in-ground irrigation system, clay tile roof, a wood burning fireplace to cozy up the main floor living room, a 3-sided gas fireplace for enjoyment in the lower level family room.
Upon entering the front foyer you’ll appreciate the soaring vaulted ceiling and beautiful wood flooring. The main level continues with a massive master bedroom with 5-piece ensuite, a second bedroom, another 4-piece bath, a private office, and an enormous formal dining room. The kitchen features a dinette with views to the west and has been fitted out with new, high-end stainless-steel appliances and granite counters. You’ll love the convenient acces from the eat-in kitchen to the massive balcony c/w electric awning and stairs to the west-facing pie lot.
The curving staircase to the walkout level leads you to an enormous family room with a 3-sided gas fireplace, a wall of windows facing west into the yard, and French doors leading out to a covered patio area in the huge, private yard. Continuing on, the lower-level features 2 oversized bedrooms which both have walk-in closets. The remainder of this level offers 4-piece bath, a storage area in the utility room, a dedicated workbench, a hobby washtub area and a second fridge.
Venture outside and enjoy the oasis of solitude in the private, beautifully landscaped yard featuring an ornamental flowering tree, a golden larch, and a handy gate to access to Fish Creek Park.
The community of Shawnee Slopes offers easy access to the C-Train, shopping, a playground and outdoor tennis court, and easy access out of the city.
This home is a complete package and offers a location that rarely becomes available.
Pièces
- TypeNiveauDimensionsPlancher
- EntréePrincipal5' 5" x 4' 6.9"Autre
- CuisinePrincipal12' 9.6" x 10'Autre
- Coin repasPrincipal9' 11" x 9' 9"Autre
- SalonPrincipal16' 3" x 13' 9"Autre
- BoudoirPrincipal9' 11" x 9' 9.9"Autre
- Chambre à coucher principalePrincipal15' 6.9" x 12' 3.9"Autre
- Chambre à coucherPrincipal11' 3" x 11' 2"Autre
- Salle de lavagePrincipal9' 3.9" x 6' 9.6"Autre
- Salle de bain attenantePrincipal5' 5" x 12' 3"Autre
- Chambre à coucherSupérieur15' 5" x 11' 8"Autre
- Chambre à coucherSupérieur15' 6.9" x 10' 11"Autre
- Salle familialeSupérieur25' 9" x 16' 3"Autre
- ServiceSupérieur19' 9" x 19' 3"Autre
Agents de cette inscription
Demandez plus d’infos
Demandez plus d’infos
Emplacement
125 Shawnee Place SW, Calgary, Alberta, T2T1X1 Canada
Autour de cette propriété
En savoir plus au sujet du quartier et des commodités autour de cette résidence.
Demander de l’information sur le quartier
En savoir plus au sujet du quartier et des commodités autour de cette résidence
Demander maintenantCalculatrice de versements hypothécaires
- $
- %$
- %
- Capital et intérêts 0
- Impôt foncier 0
- Frais de copropriété 0

