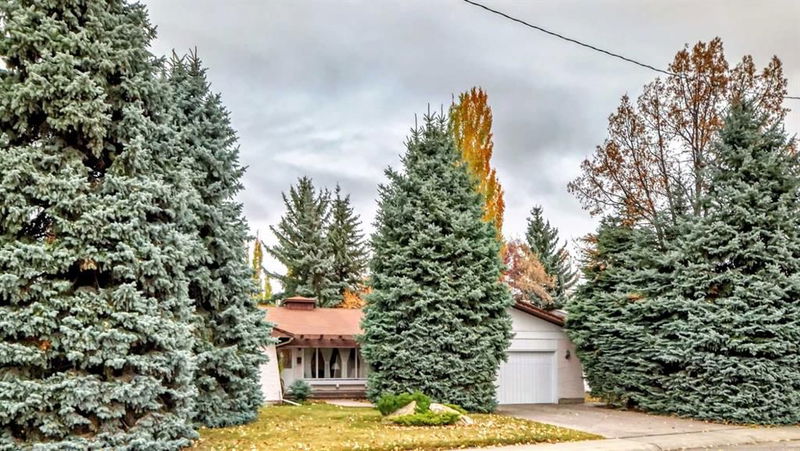Caractéristiques principales
- MLS® #: A2173410
- ID de propriété: SIRC2140232
- Type de propriété: Résidentiel, Maison unifamiliale détachée
- Aire habitable: 1 797,20 pi.ca.
- Construit en: 1983
- Chambre(s) à coucher: 4+1
- Salle(s) de bain: 2
- Stationnement(s): 2
- Inscrit par:
- TREC The Real Estate Company
Description de la propriété
LOCATION! LOCATION! LOCATION! This premier estate home in Parkland is on the RIDGE overlooking Fish Creek Provincial Park. This home is west facing with an unobstructed spectacular mountain views and hundreds of kilometers of hiking and biking trails, along with a paved pathway on the ridge for walking, biking, and rollerblading. Family friendly and community oriented, Parkland is home to both an elementary and junior high school as well as Park 96, a private park where you can enjoy ice skating, tennis courts, disc golf, a tobogganing hill, splash park, pickle ball, and music concerts. With stunning mountain views and incredible sunsets, this 4 bedroom bungalow with a double garage, 1 full bath and an ensuite with a walk in shower, you will feel right at home. Featuring 2 gas fireplaces, a large formal living room and finished basement, you'll have plenty of room for an exercise area, tool shop, additional bedrooms or a home office. All appliances including matching stainless steel Frigidaire fridge, stove and dishwasher, Maytag washer and gas dryer, Vac-U-Flow and water softener are included. A large picture window looks onto a mature and well treed yard, with a south facing interlocking brick patio for your enjoyment. Beautifully landscaped and meticulously maintained, this 7,922 sq. ft. lot has a 78 ft. west facing frontage and comes with an underground 8 zone irrigation system, aggregate driveway and large deck. Minutes away from Macleod Trail, Deerfoot Trail and only 20 minutes to downtown, you have shopping nearby and a short one hour drive to the Rocky Mountains. Easily accessible to The Bow Valley Ranch Restaurant, Annie's Cafe and Sikome Lake, this one of a kind property in this upscale sought after neighbourhood is highly desirable. Call for your private viewing today, or call your favourite Realtor today!
Pièces
- TypeNiveauDimensionsPlancher
- Salle de lavagePrincipal5' x 9' 2"Autre
- VestibulePrincipal2' 11" x 3' 11"Autre
- CuisinePrincipal9' 11" x 11' 6.9"Autre
- Coin repasPrincipal7' 5" x 5' 9.6"Autre
- Salle à mangerPrincipal8' 3" x 11' 8"Autre
- Salle familialePrincipal20' 5" x 14'Autre
- Chambre à coucherPrincipal11' 8" x 9' 8"Autre
- Chambre à coucherPrincipal9' 9" x 10' 5"Autre
- Chambre à coucherPrincipal9' x 10' 5"Autre
- Salle de bainsPrincipal7' 6.9" x 5'Autre
- Chambre à coucher principalePrincipal13' 9" x 13' 6.9"Autre
- Penderie (Walk-in)Principal5' 3" x 4' 8"Autre
- Salle de bain attenantePrincipal5' 2" x 9' 9"Autre
- SalonPrincipal14' 2" x 11' 9.9"Autre
- Pièce de loisirsSous-sol18' 3" x 13' 8"Autre
- ServiceSous-sol14' 11" x 8' 9"Autre
- Chambre à coucherSous-sol14' 9.9" x 9' 5"Autre
- Salle de sportSous-sol14' 11" x 25' 11"Autre
- RangementSous-sol8' 9" x 15' 9.6"Autre
- Salle familialeSous-sol15' 2" x 36' 9.6"Autre
Agents de cette inscription
Demandez plus d’infos
Demandez plus d’infos
Emplacement
14124 Park Estates Drive SE, Calgary, Alberta, T2J 3W3 Canada
Autour de cette propriété
En savoir plus au sujet du quartier et des commodités autour de cette résidence.
Demander de l’information sur le quartier
En savoir plus au sujet du quartier et des commodités autour de cette résidence
Demander maintenantCalculatrice de versements hypothécaires
- $
- %$
- %
- Capital et intérêts 0
- Impôt foncier 0
- Frais de copropriété 0

