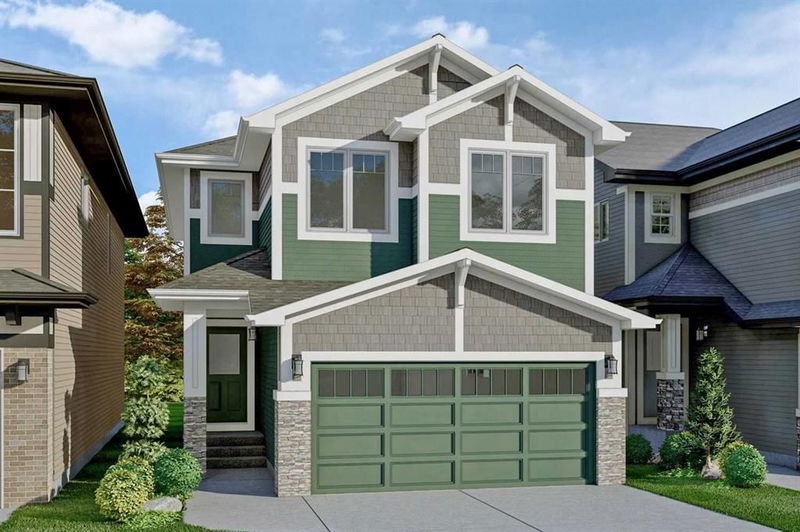Caractéristiques principales
- MLS® #: A2173984
- ID de propriété: SIRC2140202
- Type de propriété: Résidentiel, Maison unifamiliale détachée
- Aire habitable: 2 241 pi.ca.
- Construit en: 2025
- Chambre(s) à coucher: 4
- Salle(s) de bain: 2+1
- Stationnement(s): 4
- Inscrit par:
- CIR Realty
Description de la propriété
The Collingwood - one of Excel Homes most popular plans - a brand new home TO BE BUILT by Excel Homes. This is the perfect opportunity to choose all your own upgrades, options & the ability to customize your floor plans - this home will be ready for possession 9 months from the time a firm offer is written! Located in the up and coming community of HOMESTEAD, close to the 80th Ave transit bridge, easily accessible off Stoney Trail or 80th Ave NE. The community offers a 3 acre community Assoc site, home to 2 future school sites, & Homestead Landing opening early 2025; walking paths, wetlands & more! Minutes to the Genesis Centre, established shopping centers, Tim Hortons & amenities. This home is Certified Built Green w/all the cost saving features that makes EXCEL HOMES such a wise choice - including solar conduit making this home solar ready! Offering a south facing backyard, this sprawling plan offers 2241 sf with a floor plan that makes it the perfect family home! Price will include a FULLY DEVELOPED, 2 BEDROOM, LEGAL SUITE (with city permits and approvals), WITH SEPERATE SIDE ENTRY. A large foyer leads to the family sized kitchen w/an optional spice kitchen or butler's pantry - and great sized dining nook & great room. Their is a main floor flex room w/an option to make this a main floor bedroom (bringing this to a FIVE BEDROOM Home). SEVEN BEDROOMS if you include the basement suite!! Upstairs, you'll find FOUR great sized bedrooms; primary bedroom offers large walk in closet & private ensuite! Central bonus room separates the bedrooms for privacy. Your laundry room & 4 pce main bathroom complete this level. 9' knockdown ceilings, Luxury vinyl plank flooring, quartz countertops, 50 gal Hot water tank & 3 pce bathroom rough in are standard. Other options incl ceiling vaults, side entry to basement stairwell & of course, optional basement development with the option for 1 or 2 bedrooms, offering even more space for family or guests! Building your new home couldn't be easier or more flexible. Come in and design your dream home today!
Pièces
- TypeNiveauDimensionsPlancher
- CuisinePrincipal8' 9" x 13' 3"Autre
- NidPrincipal9' 11" x 12' 2"Autre
- Pièce principalePrincipal12' 8" x 12' 8"Autre
- Garde-mangerPrincipal8' 9.6" x 6' 3"Autre
- Salle polyvalentePrincipal8' 8" x 11' 6"Autre
- Chambre à coucher principale2ième étage12' 9.9" x 12' 9.6"Autre
- Salle de bain attenante2ième étage10' 6.9" x 9' 6.9"Autre
- Penderie (Walk-in)2ième étage6' 9.9" x 7' 9.6"Autre
- Chambre à coucher2ième étage8' 9.9" x 10' 2"Autre
- Chambre à coucher2ième étage8' 8" x 11' 6"Autre
- Chambre à coucher2ième étage9' 3.9" x 11' 3.9"Autre
- Pièce bonus2ième étage12' 9.6" x 12' 9.9"Autre
- Salle de bainsPrincipal5' 3" x 5' 5"Autre
- Salle de bains2ième étage6' 9.6" x 11' 11"Autre
Agents de cette inscription
Demandez plus d’infos
Demandez plus d’infos
Emplacement
13 Homestead View NE, Calgary, Alberta, T3J 5R9 Canada
Autour de cette propriété
En savoir plus au sujet du quartier et des commodités autour de cette résidence.
Demander de l’information sur le quartier
En savoir plus au sujet du quartier et des commodités autour de cette résidence
Demander maintenantCalculatrice de versements hypothécaires
- $
- %$
- %
- Capital et intérêts 3 979 $ /mo
- Impôt foncier n/a
- Frais de copropriété n/a

