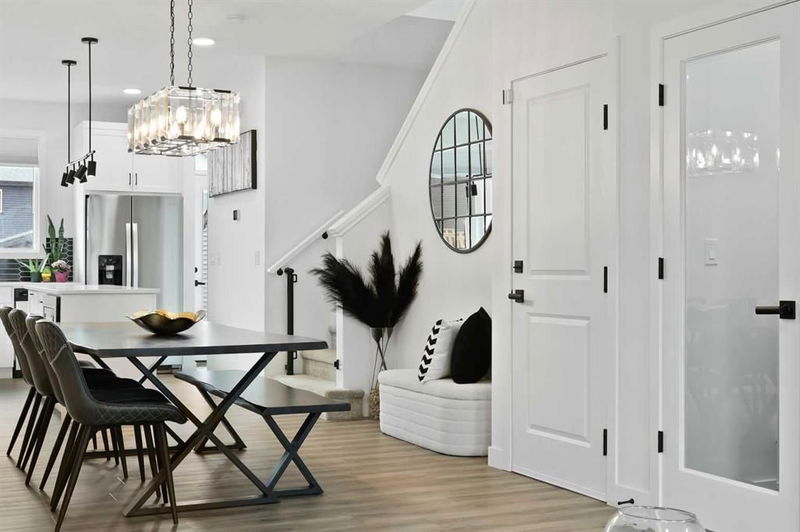Caractéristiques principales
- MLS® #: A2174261
- ID de propriété: SIRC2140176
- Type de propriété: Résidentiel, Maison unifamiliale détachée
- Aire habitable: 1 523,80 pi.ca.
- Construit en: 2023
- Chambre(s) à coucher: 3+1
- Salle(s) de bain: 3+1
- Stationnement(s): 2
- Inscrit par:
- Jayman Realty Inc.
Description de la propriété
**OPEN HOUSE SATURDAY 12 noon to 2:00 PM**LEGAL SUITE - MAKE YOUR HOME CASH FLOW POSITIVE** A wonderful URBAN STYLE smart home on an oversized home site with over $40K in upgraded features. Meticulously maintained & crafted by the original owners - Truly a custom-built DREAM home. Rangeview offers a lifestyle unlike anywhere else in Alberta, in a neighborhood where the food we grow, eat, and share takes the spotlight. All residents are welcome to be part of our garden-to-table lifestyle, but developing a garden is never required. There are countless ways to enjoy life here, whether you have a green thumb, enjoy a great meal with friends, or love the beauty of your neighborhood in bloom. All year long, Rangeview’s Homeowners Association will connect neighbors, inspire lifelong learning, support the community’s gardens, and create an atmosphere of joy with shopping, schools, transit, restaurants, daycares, dog parks, future farmer's markets, pathways areas, and parks. Over 2269 SF of luxury living space offering four bedrooms, main floor den, 3.5 baths, rear gravel parking pad & professionally finished basement with legal basement suite permits complete... Check out the floor plan and pictures! This OPEN design features 9' main floor ceilings - Spectacular CHEF's kitchen- overlooking the dining area and the front great room. Upgraded features include quartz countertops, active heat recovery ventilation system, luxury wide plank vinyl flooring, plush carpet, and upgraded light & plumbing fixtures, painted wood and iron railing, estate level baseboard, doors, and casings... and so much more! The kitchen is masterfully designed for efficiency and entertaining; Sleek modern full height white upper cabinet doors, quartz counter tops, upgraded Whirlpool stainless steel appliances, subway tiled backsplash, dramatic central island & under mount black granite sink! Upstairs includes an oversized primary bedroom with a full spa-like ensuite, a glass shower, and a supersized walk-in closet. Plus, 2 good-sized spare bedrooms, a bonus room, an upper laundry closet, a linen closet. BONUS: The basement is finished with a grade level side door entrance, a large recreation room, a full kitchen, a laundry room, and a big bedroom. Other impressive features include: Main floor office, 9' ceilings, rear lane, rich front curb appeal with architectural details, and cover entry. Call your friendly REALTOR(R) to book a viewing!
Pièces
- TypeNiveauDimensionsPlancher
- SalonPrincipal11' 11" x 15' 9"Autre
- CuisinePrincipal11' x 14' 6"Autre
- Salle à mangerPrincipal9' 11" x 12' 11"Autre
- FoyerPrincipal4' 9.9" x 5'Autre
- Salle de bainsPrincipal0' x 0'Autre
- Salle familialeSous-sol9' 6.9" x 15' 3.9"Autre
- Cuisine avec coin repasSous-sol6' 9.6" x 13'Autre
- ServiceSous-sol6' 11" x 9' 6"Autre
- Chambre à coucher principaleInférieur11' 6.9" x 12' 11"Autre
- Chambre à coucherInférieur8' 3" x 9' 9.9"Autre
- Chambre à coucherInférieur8' 3" x 9' 11"Autre
- Salle de lavageInférieur3' 3" x 4' 9.6"Autre
- Salle de bainsInférieur0' x 0'Autre
- Salle de bain attenanteInférieur0' x 0'Autre
- BoudoirPrincipal4' 6.9" x 5' 11"Autre
- VestibulePrincipal5' 3" x 5' 5"Autre
- Pièce bonusInférieur11' 6" x 11' 11"Autre
- Chambre à coucherSous-sol8' 5" x 13' 3"Autre
Agents de cette inscription
Demandez plus d’infos
Demandez plus d’infos
Emplacement
36 Heirloom Crescent SE, Calgary, Alberta, T3S 0H1 Canada
Autour de cette propriété
En savoir plus au sujet du quartier et des commodités autour de cette résidence.
Demander de l’information sur le quartier
En savoir plus au sujet du quartier et des commodités autour de cette résidence
Demander maintenantCalculatrice de versements hypothécaires
- $
- %$
- %
- Capital et intérêts 0
- Impôt foncier 0
- Frais de copropriété 0

