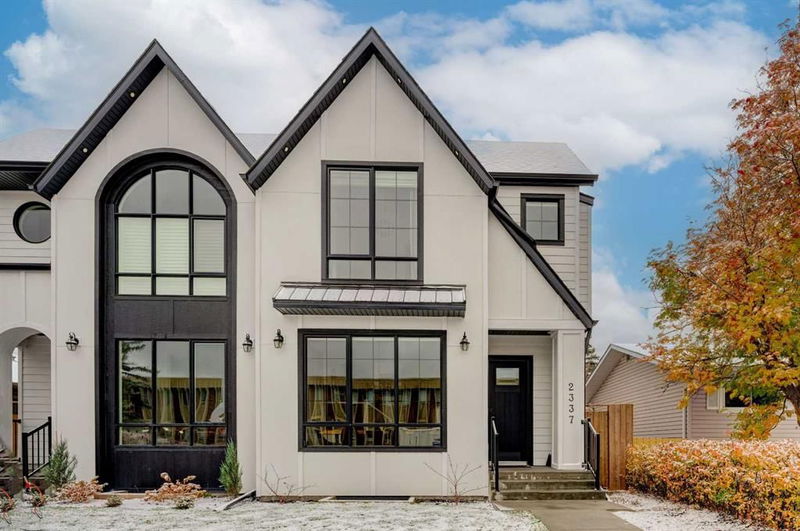Caractéristiques principales
- MLS® #: A2174565
- ID de propriété: SIRC2140164
- Type de propriété: Résidentiel, Autre
- Aire habitable: 1 980,75 pi.ca.
- Construit en: 2021
- Chambre(s) à coucher: 3+1
- Salle(s) de bain: 3+1
- Stationnement(s): 2
- Inscrit par:
- Century 21 Bamber Realty LTD.
Description de la propriété
Welcome to this stunning modern infill located in the sought-after community of North Glenmore Park. With 4 bedrooms, 3.5 baths, and over 3,000 square feet of total living space, this home is sure to impress with its thoughtful design and numerous upgrades. Upon entering, you’ll be welcomed by an inviting, light-filled space with white oak flooring, custom millwork, and a warm, modern color palette. The beautiful kitchen is a highlight, offering ample storage, a dedicated coffee station, and a functional mudroom that overlooks the sunny south-facing backyard. The main level comes complete with a powder room tucked down a few stairs off of the kitchen for added convenience. Upstairs, the well-planned layout features an oversized primary bedroom with vaulted ceilings, separate his-and-hers closets, and an additional coffee station or vanity area. The luxurious ensuite includes a soaker tub, heated floors, dual vanities, and a steam shower, creating a spa-like retreat. Two additional bedrooms, which share a stylish 4-piece bathroom, and a convenient laundry room complete the upper level. The fully finished lower level offers even more living space, featuring a comfortable family room, a versatile flex area perfect for a gym, a wet bar for entertaining, and a fourth bedroom with its own 3-piece bathroom. Outside, the south-facing yard is designed for low maintenance, with a deck, newly installed turf, and a double garage with an EV charging plug-in. Other notable features/upgrades of this home include hardwood flooring throughout the main and upper levels (with no carpet), custom blinds throughout, air-conditioning, a Hardie board exterior (no stucco), high ceilings, and upgraded lighting. Located on a quiet street, this home offers easy access to the nearby amenities of Marda Loop and beyond, making it the perfect opportunity to settle into a wonderful community with everything at your fingertips.
Pièces
- TypeNiveauDimensionsPlancher
- CuisinePrincipal11' x 19'Autre
- Salle à mangerPrincipal12' 2" x 13' 3.9"Autre
- SalonPrincipal13' 2" x 14' 9.9"Autre
- FoyerPrincipal4' 3.9" x 6'Autre
- Salle familialeSous-sol15' 8" x 18' 9.9"Autre
- Salle de lavageInférieur5' 2" x 5' 9.9"Autre
- VestibulePrincipal4' 9.9" x 10' 3.9"Autre
- ServiceSous-sol6' x 13' 9.9"Autre
- AutreSous-sol11' 3.9" x 14' 9.9"Autre
- Chambre à coucher principaleInférieur12' x 12' 9.9"Autre
- Chambre à coucherInférieur11' 2" x 11' 6"Autre
- Chambre à coucherInférieur10' x 11'Autre
- Chambre à coucherSous-sol10' 2" x 12' 8"Autre
- Salle de bainsPrincipal5' x 6'Autre
- Salle de bainsSous-sol5' x 8' 9.9"Autre
- Salle de bain attenanteInférieur8' 6" x 15' 3.9"Autre
- Salle de bainsInférieur6' x 10'Autre
Agents de cette inscription
Demandez plus d’infos
Demandez plus d’infos
Emplacement
2337 53 Avenue SW, Calgary, Alberta, T3E 1L1 Canada
Autour de cette propriété
En savoir plus au sujet du quartier et des commodités autour de cette résidence.
Demander de l’information sur le quartier
En savoir plus au sujet du quartier et des commodités autour de cette résidence
Demander maintenantCalculatrice de versements hypothécaires
- $
- %$
- %
- Capital et intérêts 0
- Impôt foncier 0
- Frais de copropriété 0

