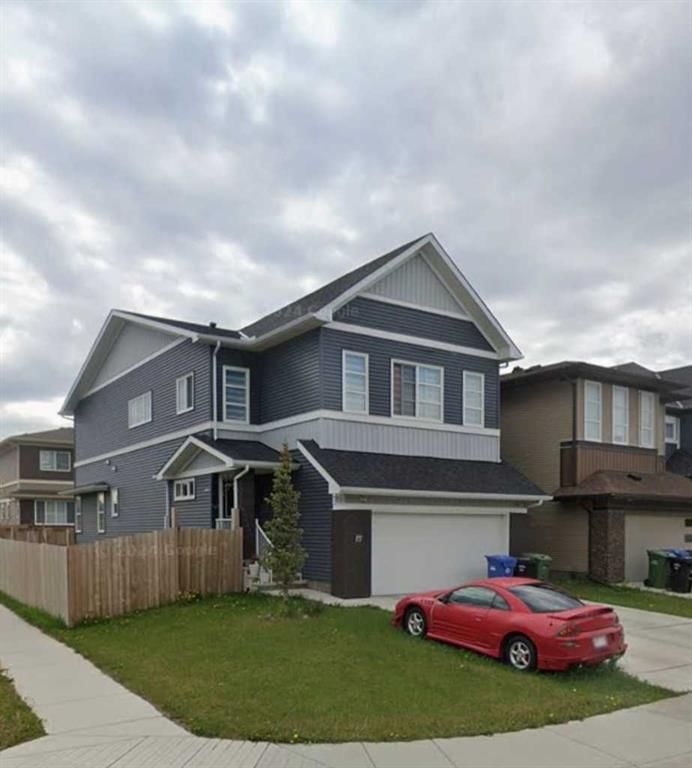Caractéristiques principales
- MLS® #: A2173996
- ID de propriété: SIRC2140153
- Type de propriété: Résidentiel, Maison unifamiliale détachée
- Aire habitable: 2 574,70 pi.ca.
- Construit en: 2016
- Chambre(s) à coucher: 5
- Salle(s) de bain: 4+1
- Stationnement(s): 4
- Inscrit par:
- Honestdoor Inc.
Description de la propriété
Click brochure link for more details** Welcome to this beautifully designed 5-bedroom, 4.5-bathroom corner home with front garage, offering a spacious 2,575 sq. ft. of luxurious living space. Nestled in the desirable community of Savanna in Saddle Ridge, this property boasts exceptional access to Metis Trail, Stoney Trail, Calgary International Airport, and is just minutes from schools, shopping, parks, and playgrounds. Perfect for growing families, this home combines modern upgrades with comfort and convenience.
Upon entering, you are greeted by tile flooring in the foyer, which transitions to elegant hardwood floors throughout the main living areas. The main floor features an open-concept design that flows effortlessly between the family room, dining area, and upgraded kitchen. The kitchen is a chef’s dream, featuring stainless steel appliances, a gas cooktop, a sleek hood fan, granite countertops, and a pantry—perfect for both entertaining and everyday family meals. This level also includes a master bedroom with an ensuite bathroom, making it ideal for multi-generational living, along with a convenient half bathroom for guests. The 9 ft ceilings on the main floor create a sense of space and elegance.
Upstairs, you’ll find brand new carpet throughout, along with 4 large bedrooms, including two master suites—each with its own ensuite bathroom and walk-in closet. The primary master ensuite offers an upgraded soaker tub and a standing shower, creating a private retreat for relaxation. All bathrooms are finished with tile flooring and granite countertops, adding a touch of sophistication to the home. The upper level also includes a bonus room vaulted ceilings, perfect for a playroom or additional family space, a laundry room, and storage room, all under the airy 9 ft ceilings.
The unfinished basement, with 9 ft ceilings, provides endless potential for customization, whether you envision creating additional living space, a home gym, or a recreation room. This home also comes with central air conditioning, ensuring year-round comfort.
Situated on a corner lot, this property offers extra yard space and privacy, making it ideal for outdoor activities or future landscaping projects. The entire home has been freshly painted, giving it a pristine, move-in-ready feel.
For families, educational needs are met by nearby Peter Lougheed School and Gobind sarvar school, with convenient public transport options such as the Saddletowne LRT station ensuring seamless connectivity across the city. The vibrant community of Savanna offers an ideal blend of modern amenities, including dining, shopping, and parks—all within a short distance.
Pièces
- TypeNiveauDimensionsPlancher
- Salle familialePrincipal14' x 12' 5"Autre
- Salle de bainsPrincipal0' x 0'Autre
- Salle à mangerPrincipal10' 3" x 12' 6.9"Autre
- CuisinePrincipal8' 8" x 15' 5"Autre
- Garde-mangerPrincipal1' 9" x 3' 11"Autre
- SalonPrincipal11' 6" x 14' 8"Autre
- Salle de bain attenantePrincipal0' x 0'Autre
- Chambre à coucherPrincipal10' x 9' 2"Autre
- Chambre à coucher principaleInférieur12' 11" x 12' 11"Autre
- Salle de bain attenanteInférieur0' x 0'Autre
- Penderie (Walk-in)Inférieur5' 9.9" x 6' 3"Autre
- Pièce bonusInférieur13' 6.9" x 15' 3.9"Autre
- Chambre à coucherInférieur10' 9.9" x 10' 11"Autre
- Chambre à coucherInférieur10' 11" x 14' 8"Autre
- Chambre à coucherInférieur10' 9" x 9' 11"Autre
Agents de cette inscription
Demandez plus d’infos
Demandez plus d’infos
Emplacement
48 Savanna Grove NE, Calgary, Alberta, T3J 0V6 Canada
Autour de cette propriété
En savoir plus au sujet du quartier et des commodités autour de cette résidence.
Demander de l’information sur le quartier
En savoir plus au sujet du quartier et des commodités autour de cette résidence
Demander maintenantCalculatrice de versements hypothécaires
- $
- %$
- %
- Capital et intérêts 0
- Impôt foncier 0
- Frais de copropriété 0

