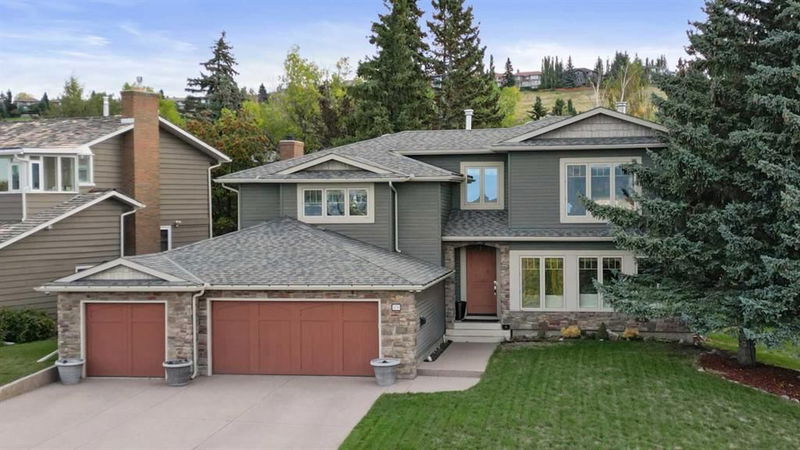Caractéristiques principales
- MLS® #: A2174337
- ID de propriété: SIRC2138692
- Type de propriété: Résidentiel, Maison unifamiliale détachée
- Aire habitable: 2 711,28 pi.ca.
- Construit en: 1979
- Chambre(s) à coucher: 3
- Salle(s) de bain: 3+1
- Stationnement(s): 8
- Inscrit par:
- Century 21 Bamber Realty LTD.
Description de la propriété
EDGEMONT BEAUTY - positioned on an escarpment to take in sweeping PANORAMIC VALLEY, CITY AND MOUNTAIN VIEWS. TIMELESS CRAFTSMANSHIP enhances the open floor plan and creates a forever family home ambience. A master planned GOURMET KITCHEN features high end appliances, a full bank of cabinetry for storage, a working island with a double sink and a sous chef working station with sink. This gorgeous kitchen has granite topped counters complemented by cream and mocha colored cabinetry with an abundance of pot and pan drawers and a walk in pantry. The centrally positioned dining room leads to the ground level outdoor patio and rear yard. Floor to ceiling windows grace the main floor living areas maximizing the natural light that brightens and warms this estate home. Richly toned hardwood floors transition seamlessly between the family sized Great Room and Living Room each with their own fireplace.
Floor to ceiling built ins grace the large mudroom which features the washer/dryer complete with a folding counter and a wash up sink. A private 2 pc powder room off the mudroom is positioned for easy access from the TRIPLE ATTACHED GARAGE. Upstairs is dedicated to the private primary retreat plus two more bedrooms. The spacious primary bedroom overlooks the city, valley and stunning mountain views. A SPA INSPIRED 5 PC ENSUITE BATH is complete with a stand alone custom soaker tub, a 12 head body spray shower, dual vanities, a private water closet and heated floors that extend into the bedroom. A massive extraordinary walk in closet is outfitted with shelving and plenty of hanging space with ample room to add dressers too. Two additional spacious bedrooms share a five piece bath that includes a full size vanity with double sinks and a storage tower. A tub/shower combo plus a separate water closet completes the main bath. The professionally developed lower level features an amazing sized recreation area complete with a wet bar for entertaining. A hobby room and a three piece bath complete the lower level. Storage needs are met in the oversized utility room where you will also find a cold room. All of this on an OVERSIZED CORNER LOT with extra parking and easy access to main transportation corridors and steps from the walking/biking paths that meander throughout the EDGEMONT RAVINE PATH SYSTEM that lead to Nose Hill Park and the playground and seasonal rink. Edgemont Athletic - minutes from the door, offers a seasonal heated swimming pool, tennis/squash courts, social interaction with an on site restaurant and professional health and fitness programs. Edgemont has a diverse range of TOP RATED SCHOOLS and is also close to post secondary education facilities and other amenities. Call today! This beauty won't last long.
Pièces
- TypeNiveauDimensionsPlancher
- Pièce principalePrincipal13' 3.9" x 16' 3"Autre
- SalonPrincipal12' 11" x 18'Autre
- CuisinePrincipal13' 3" x 19'Autre
- Salle à mangerPrincipal8' 11" x 12' 9.6"Autre
- Salle de bainsPrincipal4' 9" x 5' 9.6"Autre
- VestibulePrincipal8' 5" x 13' 3.9"Autre
- BoudoirPrincipal9' 9" x 10' 6"Autre
- FoyerPrincipal7' 2" x 9' 8"Autre
- Salle de bainsInférieur7' 9.9" x 12' 2"Autre
- Chambre à coucherInférieur10' 9.9" x 16' 9.6"Autre
- Chambre à coucherInférieur13' x 13' 3.9"Autre
- Chambre à coucher principaleInférieur14' x 18'Autre
- Salle de bain attenanteInférieur13' 6" x 17' 11"Autre
- Penderie (Walk-in)Inférieur6' 11" x 17' 2"Autre
- Salle de bainsSupérieur4' 9.9" x 8' 2"Autre
- Pièce de loisirsSupérieur9' x 14' 6.9"Autre
- Salle de jeuxSupérieur16' 6" x 25' 11"Autre
- Cave / chambre froideSupérieur4' 11" x 8'Autre
- ServiceSupérieur13' x 26' 3"Autre
Agents de cette inscription
Demandez plus d’infos
Demandez plus d’infos
Emplacement
1131 Edgemont Road NW, Calgary, Alberta, T3A 2J7 Canada
Autour de cette propriété
En savoir plus au sujet du quartier et des commodités autour de cette résidence.
Demander de l’information sur le quartier
En savoir plus au sujet du quartier et des commodités autour de cette résidence
Demander maintenantCalculatrice de versements hypothécaires
- $
- %$
- %
- Capital et intérêts 0
- Impôt foncier 0
- Frais de copropriété 0

