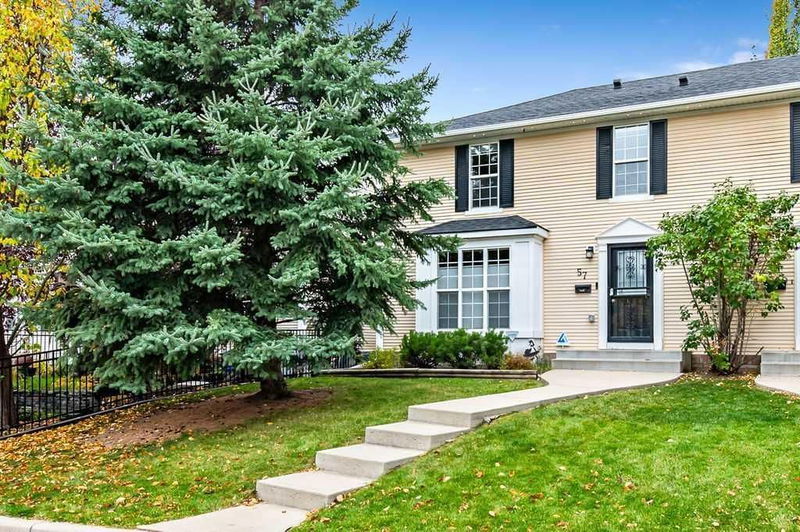Caractéristiques principales
- MLS® #: A2174253
- ID de propriété: SIRC2138656
- Type de propriété: Résidentiel, Autre
- Aire habitable: 1 293 pi.ca.
- Construit en: 2002
- Chambre(s) à coucher: 3
- Salle(s) de bain: 2+1
- Stationnement(s): 2
- Inscrit par:
- Royal LePage Solutions
Description de la propriété
This two-story gem epitomizes pride of ownership, situated in the highly sought-after community of Garrison Woods, just 12 minutes from downtown. Offering over 1,800 square feet of meticulously developed living space, this 3-bedroom, 2.5-bathroom home is a showcase of modern comfort and timeless design. Step inside to discover a main floor adorned with gleaming hardwood floors and fresh paint. The spacious living room, complete with a cozy fireplace, flows seamlessly into the dining area and the recently renovated chef’s kitchen. Outfitted with quartz countertops, stainless steel appliances, and ample cabinetry, this kitchen is truly a dream for both everyday cooking and entertaining. Scraped ceilings and a convenient two-piece bathroom complete this level, offering both style and functionality. Upstairs, you’ll find three well-appointed bedrooms, including a luxurious primary suite. The primary bedroom features a walk-in closet and a 3-piece ensuite with a steam shower—your perfect retreat after a long day. An additional 4-piece bathroom and upper-level laundry add to the home’s convenience. The recently renovated lower level includes a spacious family room with custom built-ins, a versatile flex room with a large closet, and a utility room with storage space. New laminate flooring throughout adds a modern touch to this inviting space. Outside, the beautifully landscaped yard boasts two patio areas, perfect for outdoor dining and relaxation. Enjoy 3 season's on the comfortable Duradek-covered deck, or unwind in the shade of your gazebo. The double detached garage is heated, insulated, and enhanced with stylish Gemstone lighting, which also adorns the home. Located just a short walk from the vibrant Marda Loop area, this home places you within minutes of coffee shops, restaurants, pubs, shopping, and groceries. Additionally, you’re just a short drive from North Glenmore Park, Sandy Beach, schools, the university, hospitals, and more. This is an extraordinary opportunity to live in a prime location while enjoying the comforts of a beautifully maintained and updated home. Don’t miss out—schedule your viewing today!
Pièces
- TypeNiveauDimensionsPlancher
- SalonPrincipal18' 9" x 11' 6"Autre
- Salle à mangerPrincipal11' 6.9" x 8' 3"Autre
- CuisinePrincipal11' 6" x 10' 2"Autre
- Chambre à coucher principale2ième étage13' 9.6" x 11' 8"Autre
- Chambre à coucher2ième étage9' 3.9" x 8' 3"Autre
- Chambre à coucher2ième étage11' 6.9" x 7' 2"Autre
- Salle familialeSupérieur20' 11" x 10' 11"Autre
- Salle polyvalenteSupérieur13' 3.9" x 8' 9"Autre
- ServiceSupérieur10' x 8' 8"Autre
- Salle de bainsPrincipal0' x 0'Autre
- Salle de bains2ième étage0' x 0'Autre
- Salle de bain attenante2ième étage0' x 0'Autre
Agents de cette inscription
Demandez plus d’infos
Demandez plus d’infos
Emplacement
57 Somme Manor SW, Calgary, Alberta, T2T 6J3 Canada
Autour de cette propriété
En savoir plus au sujet du quartier et des commodités autour de cette résidence.
Demander de l’information sur le quartier
En savoir plus au sujet du quartier et des commodités autour de cette résidence
Demander maintenantCalculatrice de versements hypothécaires
- $
- %$
- %
- Capital et intérêts 0
- Impôt foncier 0
- Frais de copropriété 0

