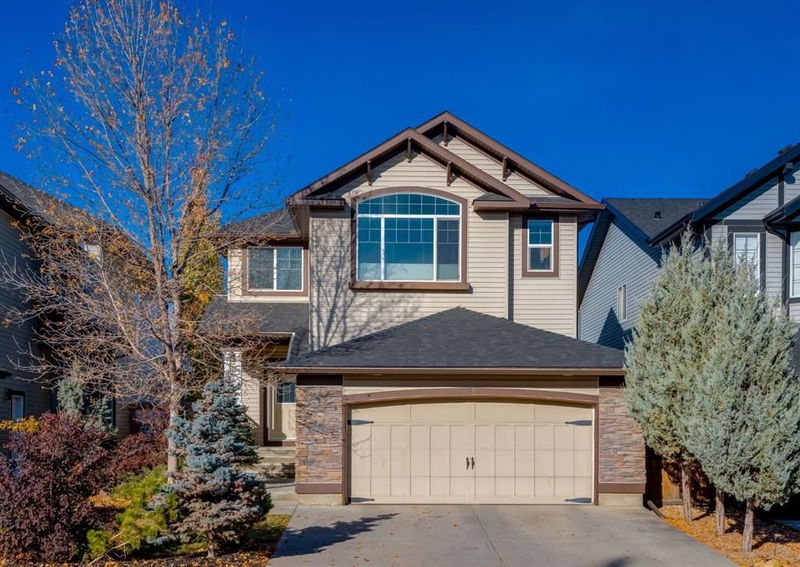Caractéristiques principales
- MLS® #: A2174133
- ID de propriété: SIRC2137382
- Type de propriété: Résidentiel, Maison unifamiliale détachée
- Aire habitable: 2 221,30 pi.ca.
- Construit en: 2008
- Chambre(s) à coucher: 3
- Salle(s) de bain: 2+1
- Stationnement(s): 4
- Inscrit par:
- Greater Calgary Real Estate
Description de la propriété
Welcome to this bright and spacious two-storey home with 3 bedrooms, 2.5 bathrooms and a lovely den. The home enjoys beautiful views of the pond, New Brighton Central Park, the mountains, and the city skyline. It has been loved and well maintained by its owners. The den is conveniently located just off the front foyer. Sunshine pours in through the windows making it a very pleasant work space. The kitchen draws you in with its warm wood cabinets, stainless steel appliances, a pantry, an island and hardwood floors. The roomy dining area has sliding glass doors that open to a deck that spans the entire width of the home. The living room is open to above, its soaring windows filling the whole home with natural light and gorgeous views. The gas fireplace adds to the elegance of the room. It is a wonderful spot to relax or entertain. From the foyer a short hallway leads to a half bath and laundry/boot room area. A California closet keeps coats and footwear organized, cabinets provide storage, the sink and countertop add convenience. On the upper level the bonus room is perfect for a short nap and catching mountain views. The primary bedroom is bright, spacious and sophisticated with a vaulted ceiling and a picture perfect window. The luxurious 5-pc ensuite is warm and inviting with double sinks, a roomy soaker tub, and a fantastic steam shower. The walk-in closet is a dream. The primary and guest bedroom are both equipped with California closet organizing systems. A third bedroom and a 4-pc bathroom complete the second storey. All blinds throughout the home were replaced and a new shed was built in 2022. New roof and hot water tank in 2020. New glass and aluminum railings were installed on the deck in 2018. The yard was professionally landscaped and has been maintained. The aggregate patio looks to the beautiful yard which is fully enclosed and pet friendly. The walk-out basement has huge future potential. The oversized garage is 23'10"x 21'4'. Close to schools, walking paths, the New Brighton Community Centre, shopping, transit and services. Don't wait, come and check it out today!
Pièces
- TypeNiveauDimensionsPlancher
- CuisinePrincipal11' 9" x 14'Autre
- Salle à mangerPrincipal11' 9" x 12'Autre
- SalonPrincipal15' 3" x 12' 11"Autre
- BoudoirPrincipal11' 3" x 11' 2"Autre
- Salle de lavagePrincipal7' 6.9" x 10' 6"Autre
- Salle de bainsPrincipal4' 9" x 4' 6.9"Autre
- Pièce bonus2ième étage13' x 15' 11"Autre
- Chambre à coucher principale2ième étage13' 8" x 18' 5"Autre
- Chambre à coucher2ième étage10' 9" x 11' 3"Autre
- Chambre à coucher2ième étage10' 9" x 9' 11"Autre
- Penderie (Walk-in)2ième étage4' 9.6" x 9' 3"Autre
- Salle de bain attenante2ième étage12' 6.9" x 13'Autre
- Salle de bains2ième étage8' 2" x 4' 11"Autre
Agents de cette inscription
Demandez plus d’infos
Demandez plus d’infos
Emplacement
93 Brightonwoods Gardens SE, Calgary, Alberta, T2Z 0R1 Canada
Autour de cette propriété
En savoir plus au sujet du quartier et des commodités autour de cette résidence.
Demander de l’information sur le quartier
En savoir plus au sujet du quartier et des commodités autour de cette résidence
Demander maintenantCalculatrice de versements hypothécaires
- $
- %$
- %
- Capital et intérêts 0
- Impôt foncier 0
- Frais de copropriété 0

