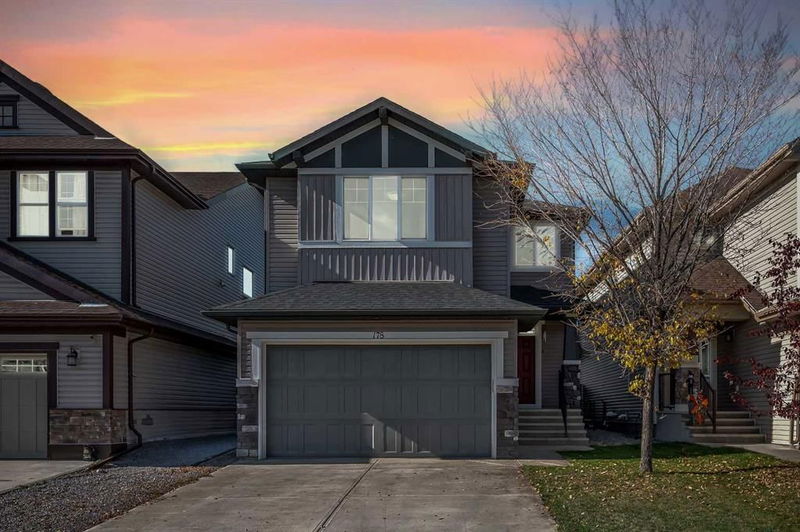Caractéristiques principales
- MLS® #: A2173377
- ID de propriété: SIRC2137073
- Type de propriété: Résidentiel, Maison unifamiliale détachée
- Aire habitable: 2 494 pi.ca.
- Construit en: 2013
- Chambre(s) à coucher: 4
- Salle(s) de bain: 2+1
- Stationnement(s): 5
- Inscrit par:
- Royal LePage METRO
Description de la propriété
This beautiful 5-bedroom family home in the desirable community of Chaparral, Calgary, offers both luxury and convenience with its modern design and thoughtful upgrades. The home features 4 spacious bedrooms upstairs and 1 bedroom/office on the main floor, along with 2.5 bathrooms, including a large ensuite in the primary bedroom, which also boasts a spacious walk-in closet. The main floor is designed for comfort, with engineered hardwood floors throughout, a SONOS sound system, and newly installed air conditioning. The kitchen is equipped with in-built modern appliances, while the laundry room, located on the main floor, comes with high-quality Maytag washer and dryer units.
For those who love outdoor spaces, this home offers a newly built Duradeck and a west-facing backyard that enjoys plenty of sunshine.The backyard is also equipped with both hot and cold water, ideal for gardening or other outdoor activities. The triple garage (tandem) provides ample parking space and storage. The house is perfect for those who value Vastu or Feng Shui principles, with a northeast-facing entrance that promotes harmony and positivity. There are two thermostats for separate control of temperatures on the main and upper floors, allowing you to customize the climate on each level.
The home is conveniently located near top-rated schools, including Chaparral School and St. Sebastian School, both highly regarded by the Fraser Institute. You’re just a 15-minute drive from Shawnessy for access to the C-Train, Walmart, and Superstore, and there is easy availability of doctors and dentists in the area. For nature lovers, a beautiful trail to Fish Creek Provincial Park and the Bow River is only a 2-minute walk away, providing great opportunities for biking and walking. Golf enthusiasts will enjoy being right across from the Blue Devil Golf Course. Additionally, the huge unfinished basement offers great potential, with enough space to develop a 2-bedroom rental unit or to customize as needed.
Pièces
- TypeNiveauDimensionsPlancher
- Salle de bainsPrincipal5' 3.9" x 4' 6.9"Autre
- Salle à mangerPrincipal11' 9.6" x 10' 6"Autre
- CuisinePrincipal15' 9.6" x 14' 3"Autre
- SalonPrincipal14' 2" x 14' 6.9"Autre
- Bureau à domicilePrincipal10' 9.6" x 10' 6"Autre
- Salle de bainsInférieur9' 3.9" x 7' 9.9"Autre
- Salle de bain attenanteInférieur11' 5" x 10' 3"Autre
- Chambre à coucherInférieur12' 8" x 9' 6.9"Autre
- Chambre à coucherInférieur12' 9" x 9' 8"Autre
- Chambre à coucherInférieur12' 9.9" x 11' 3.9"Autre
- Salle familialeInférieur12' 9.9" x 18' 2"Autre
- Salle de lavageInférieur7' 5" x 6' 3"Autre
- Chambre à coucher principaleInférieur19' 3.9" x 14' 6.9"Autre
Agents de cette inscription
Demandez plus d’infos
Demandez plus d’infos
Emplacement
178 Chaparral Valley Way SE, Calgary, Alberta, T2X 0W1 Canada
Autour de cette propriété
En savoir plus au sujet du quartier et des commodités autour de cette résidence.
Demander de l’information sur le quartier
En savoir plus au sujet du quartier et des commodités autour de cette résidence
Demander maintenantCalculatrice de versements hypothécaires
- $
- %$
- %
- Capital et intérêts 0
- Impôt foncier 0
- Frais de copropriété 0

