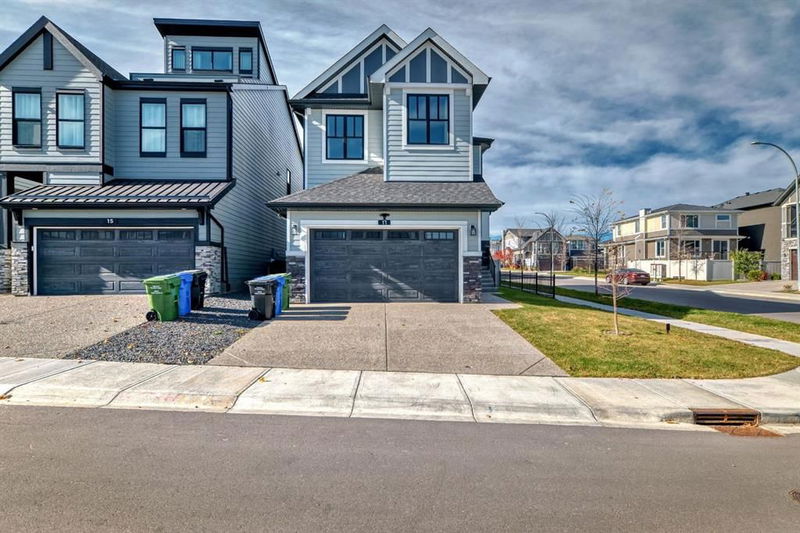Caractéristiques principales
- MLS® #: A2173860
- ID de propriété: SIRC2137055
- Type de propriété: Résidentiel, Maison unifamiliale détachée
- Aire habitable: 2 433,50 pi.ca.
- Construit en: 2022
- Chambre(s) à coucher: 4+1
- Salle(s) de bain: 3+1
- Stationnement(s): 4
- Inscrit par:
- Century 21 Bravo Realty
Description de la propriété
Welcome to 11 West Grove Common SW in West Spring, rare chance to get this Morden and just 1 and half year old house. Save the time to build a new one and the same community, enjoy the corner lot with more nature lights and more outside space. This special house come with high ceiling of main grade is 10 ft, upper floor and basement all come with 9 ft, these upgrade high ceiling will bring more comfortable and more lights in the room. All room doors are 8ft high, fully finished basement give family more space to enjoy the life. All the appliances are SAMSUNG, easy to use the high tech to control each of them. Whole house with almost $150,000 upgrade compare to the standard package. Close to playground, lots of Private school and Public school near by. New buildings in the maturity community. This is the place you can call home.
Pièces
- TypeNiveauDimensionsPlancher
- SalonPrincipal14' 9.6" x 16'Autre
- Salle à mangerPrincipal9' 2" x 14' 9.6"Autre
- CuisinePrincipal9' 9.9" x 14' 5"Autre
- EntréePrincipal5' 6" x 6' 3.9"Autre
- Bureau à domicilePrincipal8' x 12'Autre
- Salle de bainsPrincipal3' x 7' 9"Autre
- VestibulePrincipal6' 5" x 7' 5"Autre
- Garde-mangerPrincipal5' 6.9" x 6' 9.6"Autre
- Penderie (Walk-in)Inférieur7' 9" x 8' 6"Autre
- Salle de bain attenanteInférieur11' 3" x 14' 2"Autre
- Chambre à coucher principaleInférieur13' 3.9" x 14' 2"Autre
- Salle de lavageInférieur5' 9" x 8' 3.9"Autre
- Chambre à coucherInférieur9' 8" x 14' 2"Autre
- Salle de bainsInférieur10' 8" x 8' 11"Autre
- Bureau à domicileInférieur5' 8" x 6'Autre
- Chambre à coucherInférieur8' 11" x 13'Autre
- Chambre à coucherInférieur9' 9" x 11' 8"Autre
- Salle de jeuxSous-sol17' 6" x 19' 9"Autre
- Salle de bainsSous-sol4' 11" x 9' 9.6"Autre
- Chambre à coucherSous-sol12' x 13' 3.9"Autre
- Penderie (Walk-in)Sous-sol4' 8" x 5' 8"Autre
- Salle polyvalenteSous-sol8' x 12'Autre
- RangementSous-sol14' 9.6" x 17' 6"Autre
Agents de cette inscription
Demandez plus d’infos
Demandez plus d’infos
Emplacement
11 West Grove Common Sw, Calgary, Alberta, T3H6E4 Canada
Autour de cette propriété
En savoir plus au sujet du quartier et des commodités autour de cette résidence.
Demander de l’information sur le quartier
En savoir plus au sujet du quartier et des commodités autour de cette résidence
Demander maintenantCalculatrice de versements hypothécaires
- $
- %$
- %
- Capital et intérêts 0
- Impôt foncier 0
- Frais de copropriété 0

