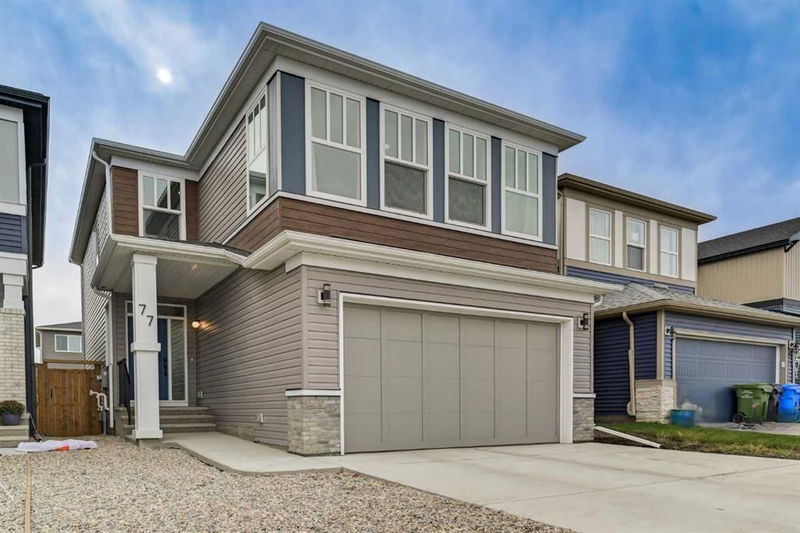Caractéristiques principales
- MLS® #: A2174182
- ID de propriété: SIRC2137001
- Type de propriété: Résidentiel, Maison unifamiliale détachée
- Aire habitable: 2 376 pi.ca.
- Construit en: 2023
- Chambre(s) à coucher: 3
- Salle(s) de bain: 2+1
- Stationnement(s): 4
- Inscrit par:
- 2% Realty
Description de la propriété
~~~Builder Upgraded Home with Premium Features~~~ | LUXURY LIVING | 3 BED - 2.5 BATH | 2,376 Sqft | 2023 BUILDER UPGRADED MODEL | CUSTOM LAYOUT | CLOSE TO AMENITIES | WELCOME to this exquisite home built by Cedarglen in the vibrant community of Belmont. ==MAIN FLOOR== As you enter, the open foyer leads to a spacious area featuring 9-foot ceilings, bright windows, premium wide-plank engineered hardwood flooring, and an upgraded trim package. At the heart of the home is a stunning kitchen, equipped with upgraded cabinetry, huge centre island with granite sink, stainless steel appliances—including a gas cooktop—quartz countertops, and a large walk-through pantry. The kitchen seamlessly connects to the large dining room, which opens to the south-facing deck. The expansive living room showcases a feature wall with a fireplace. A convenient office nook, mudroom with a sitting bench, and a 2-piece powder room complete the main floor. ^^UPSTAIRS^^ Features engineered hardwood flooring, a central bonus room, three bedrooms, and two full bathrooms. The primary bedroom boasts a 5-piece ensuite and a massive walk-in closet. The upstairs laundry room adds further convenience to the home’s thoughtful layout. __BASEMENT__ The basement offers an open layout with 9-foot ceilings and a mechanical room tucked away for a clean design. --OUTSIDE-- The backyard provides abundant space, with a newly built deck and full fencing for privacy. **ADDITIONAL FEATURES** This home is equipped with a 220-volt plug in the garage for electric car charging, a dual-zone furnace for customized temperature control, a water softener, and a tankless water heater for energy efficiency. [[THE COMMUNITY]] Enjoy close proximity to K-9 schools, playgrounds, parks, and shopping. This is an amazing opportunity that won’t last long, so book your private showing today!
Pièces
- TypeNiveauDimensionsPlancher
- Salle à mangerPrincipal10' 9.6" x 13' 6"Autre
- SalonPrincipal15' 9.6" x 11' 6"Autre
- CuisinePrincipal15' 9.6" x 13' 6"Autre
- Chambre à coucher principale2ième étage17' x 13' 5"Autre
- Salle de lavage2ième étage6' 9.6" x 9' 8"Autre
- Pièce bonus2ième étage13' 2" x 15' 2"Autre
- Chambre à coucher2ième étage10' 9.6" x 11' 9.6"Autre
- Chambre à coucher2ième étage11' 9.9" x 19'Autre
Agents de cette inscription
Demandez plus d’infos
Demandez plus d’infos
Emplacement
77 Belmont Villas SW, Calgary, Alberta, T2X4W4 Canada
Autour de cette propriété
En savoir plus au sujet du quartier et des commodités autour de cette résidence.
Demander de l’information sur le quartier
En savoir plus au sujet du quartier et des commodités autour de cette résidence
Demander maintenantCalculatrice de versements hypothécaires
- $
- %$
- %
- Capital et intérêts 0
- Impôt foncier 0
- Frais de copropriété 0

