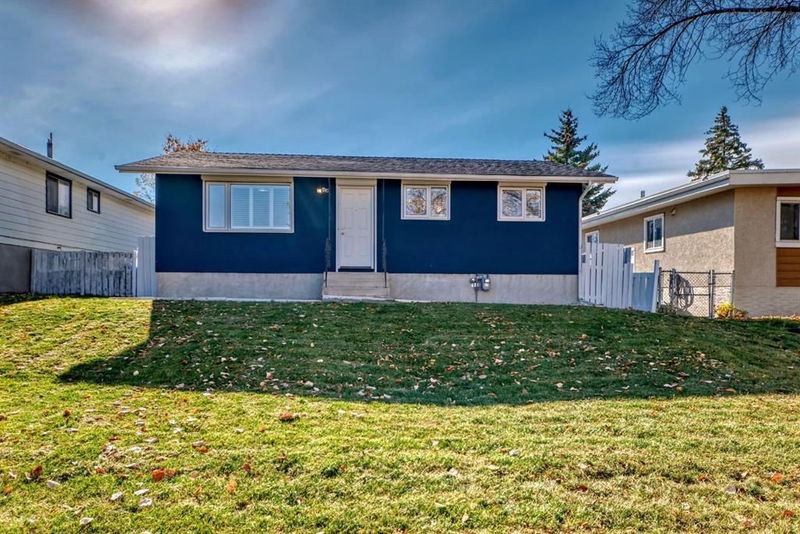Caractéristiques principales
- MLS® #: A2170105
- ID de propriété: SIRC2136991
- Type de propriété: Résidentiel, Maison unifamiliale détachée
- Aire habitable: 917,30 pi.ca.
- Construit en: 1970
- Chambre(s) à coucher: 2
- Salle(s) de bain: 1
- Stationnement(s): 2
- Inscrit par:
- 2% Realty
Description de la propriété
Perfect for first time home buyers or investors! A beautiful renovated bungalow located in the highly desirable and well-established community of Dover. Fantastic location, on a walking path across from the elementary school. The renovated and well appointed kitchen offer lots of counter space, extended cupboards, stainless steel appliances and has sliding doors which lead to the large deck looking over the well landscaped and private back yard. 2 bedrooms including the spacious primary bedroom with office area and walk in closet can easily be converted back to 3 bedrooms. A renovated 3 pc bathroom and living room complete this space. Downstairs you will find a large rec room waiting for your personal touch and lots of storage. The property includes a heated single garage, ideal for cold winters, along with an RV parking. Property is very secure with a modern security roll shutter system which creates R8 insulation and central air conditioning for the hot summer months. This home also has a kinetico water softener system. Steps away from a playground and convenient access to schools, parks, shopping centers, and public transportation. Don’t miss this opportunity and call for your viewing today!
Pièces
- TypeNiveauDimensionsPlancher
- CuisinePrincipal10' 11" x 8' 3"Autre
- Salle à mangerPrincipal10' 11" x 7' 6"Autre
- Chambre à coucher principalePrincipal9' 11" x 12' 2"Autre
- Bureau à domicilePrincipal5' 2" x 5' 3"Autre
- Penderie (Walk-in)Principal4' 3.9" x 8' 3"Autre
- Chambre à coucherPrincipal11' x 10'Autre
- SalonPrincipal13' 3.9" x 14' 9.6"Autre
- EntréePrincipal5' 3.9" x 3' 5"Autre
- Garde-mangerPrincipal1' 2" x 2' 3.9"Autre
- Salle familialeSous-sol11' 3" x 22' 6.9"Autre
- Salle de jeuxSous-sol12' 3" x 10' 5"Autre
- Salle de bainsPrincipal10' 11" x 5'Autre
Agents de cette inscription
Demandez plus d’infos
Demandez plus d’infos
Emplacement
3222 32a Avenue SE, Calgary, Alberta, T2B 0J5 Canada
Autour de cette propriété
En savoir plus au sujet du quartier et des commodités autour de cette résidence.
Demander de l’information sur le quartier
En savoir plus au sujet du quartier et des commodités autour de cette résidence
Demander maintenantCalculatrice de versements hypothécaires
- $
- %$
- %
- Capital et intérêts 0
- Impôt foncier 0
- Frais de copropriété 0

