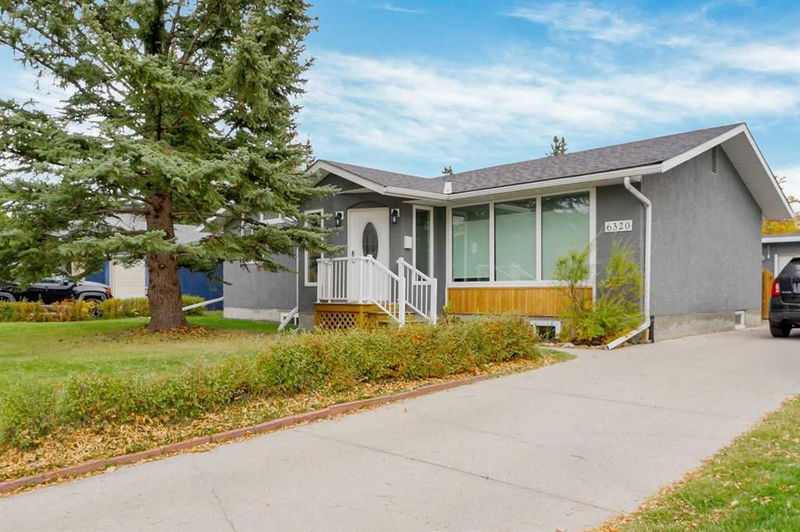Caractéristiques principales
- MLS® #: A2173355
- ID de propriété: SIRC2136990
- Type de propriété: Résidentiel, Maison unifamiliale détachée
- Aire habitable: 1 202,64 pi.ca.
- Construit en: 1961
- Chambre(s) à coucher: 3+2
- Salle(s) de bain: 2
- Stationnement(s): 4
- Inscrit par:
- RE/MAX House of Real Estate
Description de la propriété
Welcome to your new home, in this Charming Bungalow in the highly desirable, family-friendly community of Lakeview/North Glenmore Park! This beautifully RENOVATED home is situated on an oversized lot (60’ wide x 110’ deep) that is fully fenced and landscaped. Single garage with front drive access and parking for 4 cars. The home is bright with large windows for natural light and features plenty of pot lights throughout both floors. Many windows have been updated including a brand-new energy efficient large front window in 2024. This spacious, well laid Bungalow offers 1960’s charm with modern updates and includes 5 bedrooms, 3 on the main floor and 2 in the fully finished basement, along with 2 full bathrooms. This home offers ample space for families of all sizes. The additional office/storage room provides even more versatility. The kitchen features Stainless Steel Appliances with a huge East-facing window for you to enjoy the morning sunrises. The dining room leads you to a raised deck, great for entertaining and the backyard welcomes you with a cozy interlocking brick patio, perfect to gather around a firepit. The basement features a separate entrance from the main floor garden door, a gas fireplace in the family room & kitchen cabinets, the perfect layout if you wanted to suite the lower level. There are 2 sets of laundry in this home, one set on the main floor and a second in the basement. The Flooring throughout includes beautiful engineered, hand-scraped hardwood floors throughout main floor, with a tiled bathroom, while the basement features carpet, vinyl plank, and laminate. Upgrades include A/C and new hot water tank installed in 2022, and dual stage furnace, which is tuned up and cleaned annually. Enjoy seamless control with a nest smart thermostat. Other recent updates include, exterior paint and trim, new fence, newer roof on both home (2016) and garage (2023), upgraded attic insulation, venting, and ducting. Conveniently located within a short walk to coffee & grocery shops, restaurants, schools, Earl Grey Golf course, bike paths, the Weaslehead pathways, playgrounds, dog park and transit...COME VISIT US TODAY!
Pièces
- TypeNiveauDimensionsPlancher
- SalonPrincipal21' 6.9" x 12' 9"Autre
- CuisinePrincipal12' 9.9" x 12' 6.9"Autre
- Salle à mangerPrincipal8' 9" x 12' 8"Autre
- Chambre à coucher principalePrincipal11' x 13' 5"Autre
- Chambre à coucherPrincipal8' 8" x 10' 2"Autre
- Chambre à coucherPrincipal8' x 10' 2"Autre
- Salle de bainsPrincipal8' x 9' 9"Autre
- Salle familialeSous-sol17' 9.9" x 17' 3"Autre
- CuisineSous-sol16' 9.9" x 11'Autre
- Chambre à coucherSous-sol9' 9.9" x 9' 3"Autre
- Chambre à coucherSous-sol9' 6" x 10' 9"Autre
- Salle de bainsSous-sol7' 6.9" x 5' 8"Autre
- ServiceSous-sol13' 5" x 12' 9"Autre
Agents de cette inscription
Demandez plus d’infos
Demandez plus d’infos
Emplacement
6320 Crowchild Trail SW, Calgary, Alberta, T3E 5R5 Canada
Autour de cette propriété
En savoir plus au sujet du quartier et des commodités autour de cette résidence.
Demander de l’information sur le quartier
En savoir plus au sujet du quartier et des commodités autour de cette résidence
Demander maintenantCalculatrice de versements hypothécaires
- $
- %$
- %
- Capital et intérêts 0
- Impôt foncier 0
- Frais de copropriété 0

