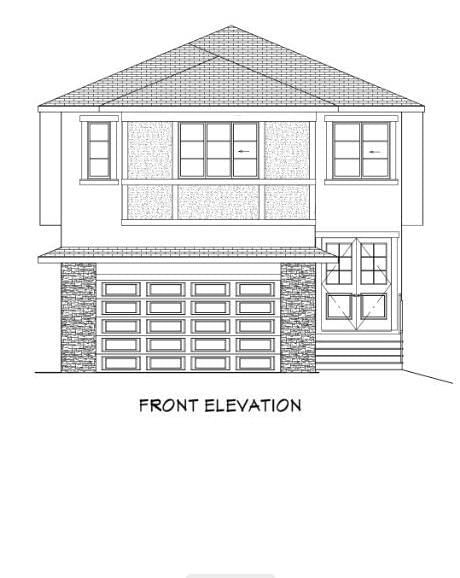Caractéristiques principales
- MLS® #: A2173000
- ID de propriété: SIRC2136231
- Type de propriété: Résidentiel, Maison unifamiliale détachée
- Aire habitable: 2 906,20 pi.ca.
- Construit en: 2025
- Chambre(s) à coucher: 4+2
- Salle(s) de bain: 5
- Stationnement(s): 4
- Inscrit par:
- RE/MAX Real Estate (Central)
Description de la propriété
A spacious 2,811 sqft two-story home in Saddleridge with numerous upgrades, a double attached garage. The main floor's open concept, including a living room, dining area, family room, and two kitchens (main and spice), plus a bedroom with a full bathroom.
The upper floor with four bedrooms, two of which are master suites, along with a bonus room and laundry, will provide plenty of space. And having a legal two-bedroom basement suite is an excellent feature for extra income potential or extended family. This house is still under construction, it's ready early next yea to move in.
Pièces
- TypeNiveauDimensionsPlancher
- SalonPrincipal12' 9.6" x 14' 9"Autre
- Salle familialePrincipal15' 3.9" x 17' 3"Autre
- CuisinePrincipal13' 2" x 18' 11"Autre
- Coin repasPrincipal9' 6" x 13' 6"Autre
- Chambre à coucherPrincipal10' 9.6" x 13' 5"Autre
- AutrePrincipal8' x 10' 6.9"Autre
- Salle de bainsPrincipal4' 11" x 7' 9.6"Autre
- Chambre à coucher principaleInférieur15' 9.6" x 17' 3.9"Autre
- Chambre à coucherInférieur12' 9.9" x 15' 6"Autre
- Chambre à coucherInférieur10' 11" x 12' 9.9"Autre
- Chambre à coucherInférieur11' x 12' 9"Autre
- Salle de bain attenanteInférieur9' 9" x 12' 9.9"Autre
- Salle de bain attenanteInférieur4' 11" x 7' 11"Autre
- Salle de bainsInférieur4' 11" x 9' 3"Autre
- Pièce bonusInférieur13' 8" x 16' 11"Autre
- Salle de lavageInférieur5' 2" x 8' 3.9"Autre
- Pièce principaleAutre13' 6" x 14' 6.9"Autre
- AutrePrincipal7' 8" x 10' 3.9"Autre
- BoudoirPrincipal9' 9" x 13' 3.9"Autre
- CuisineAutre4' x 16'Autre
- Salle de bainsAutre5' x 10'Autre
- Chambre à coucherAutre11' 6" x 14' 3.9"Autre
- Chambre à coucherAutre10' 5" x 11' 6"Autre
Agents de cette inscription
Demandez plus d’infos
Demandez plus d’infos
Emplacement
133 Saddlecrest Circle NE, Calgary, Alberta, T3J 0K4 Canada
Autour de cette propriété
En savoir plus au sujet du quartier et des commodités autour de cette résidence.
Demander de l’information sur le quartier
En savoir plus au sujet du quartier et des commodités autour de cette résidence
Demander maintenantCalculatrice de versements hypothécaires
- $
- %$
- %
- Capital et intérêts 0
- Impôt foncier 0
- Frais de copropriété 0

