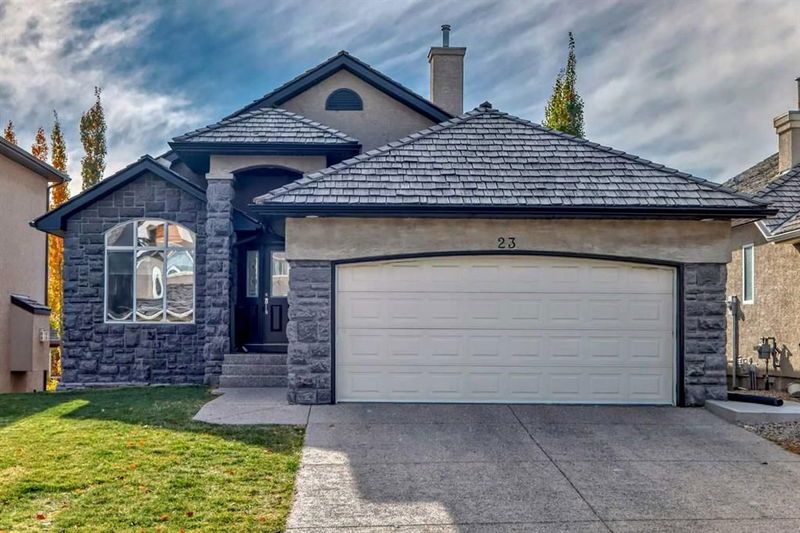Caractéristiques principales
- MLS® #: A2168951
- ID de propriété: SIRC2136207
- Type de propriété: Résidentiel, Maison unifamiliale détachée
- Aire habitable: 1 510 pi.ca.
- Construit en: 2005
- Chambre(s) à coucher: 2+2
- Salle(s) de bain: 3+1
- Stationnement(s): 4
- Inscrit par:
- First Place Realty
Description de la propriété
OPEN HOUSE: October 26 (Sat) and October 27 (Sun), 2:00 - 4:00pm Welcome to 23 Royal Ridge Manor NW, a beautifully upgraded WALKOUT BUNGALOW located on a quiet street in the desirable community of Royal Oak. This
home has undergone OVER $70,000 IN UPGRADES between 2022 and 2024, offering both luxury and functionality in a prime location. The expansive main level spans 1,500+ sq. ft. and features soaring vaulted ceilings, filling the home with natural light from the many windows and skylight. Step through the front door, you’re greeted by a spacious foyer leading to a versatile flex room, perfect for a home office or dining area. The kitchen offers white cabinets with black granite countertops, and stainless steel appliances, along with a walk-through butler's pantry. It opens to a cozy breakfast nook and a vaulted great room with a gas fireplace, ideal for gatherings. The main floor also includes 2 spacious bedrooms. The master suite is a true retreat with a walk-in closet and an ensuite featuring dual vessel sinks, a jetted tub, and a separate shower. The second bedroom is situated on the opposite side of the unit for enhanced privacy, making it ideal for children, guests, or a home office, with a 3-pcs bathroom conveniently located next to it. The fully developed walkout basement offers bright, open living space providing a potential monthly rental income of $2,000/MONTH. It includes a large living room, two large bedrooms with a full kitchen and 2 bathrooms. The BASEMENT SUITE is fully equipped with new kitchen cabinets (2024) and new appliances including electric range, hood fan, and dishwasher (2024). It has its own private entrance via the new concrete sidewalk. Other recent upgrades include LENNOX high-efficiency furnace & humidifier (2022), LENNOX air conditioner (2022), electric range & dishwasher (2024), custom-made zebra roller curtains (2023), Smart thermostat (2023), TREX decking boards (2023), vinyl flooring (2024), carpet (2024) and new paint on walls and ceilings (2024) throughout the main floor. This Move-in ready home is situated in the family-friendly community of Royal Oak, which offers scenic wetlands, green spaces, playgrounds, pathways, and easy access to nearby amenities. Whether you’re looking for a family home or an income-generating property, this bungalow combines elegance and practicality. Book a viewing today to experience this stunning home!
Pièces
- TypeNiveauDimensionsPlancher
- EntréePrincipal7' 8" x 9' 2"Autre
- Salle de lavagePrincipal10' x 5' 5"Autre
- Salle de bainsPrincipal4' 11" x 7' 11"Autre
- Chambre à coucherPrincipal10' x 9' 11"Autre
- Salle à mangerPrincipal10' x 11' 11"Autre
- Garde-mangerPrincipal5' 6" x 2' 9.9"Autre
- CuisinePrincipal10' 9" x 13' 3.9"Autre
- Coin repasPrincipal9' 2" x 11' 6"Autre
- SalonPrincipal12' 11" x 13' 11"Autre
- BalconPrincipal13' x 9' 8"Autre
- Chambre à coucher principalePrincipal12' 8" x 13' 11"Autre
- Penderie (Walk-in)Principal7' 5" x 5' 6"Autre
- Salle de bain attenantePrincipal11' x 8' 9.6"Autre
- Salle de bain attenanteSous-sol7' 6.9" x 5' 5"Autre
- Penderie (Walk-in)Sous-sol9' 9" x 7' 6"Autre
- Chambre à coucherSous-sol15' 9.6" x 17' 2"Autre
- Chambre à coucherSous-sol11' x 9' 9.6"Autre
- VestibuleSous-sol8' 5" x 3' 6.9"Autre
- Salle polyvalenteSous-sol22' 6" x 17' 9.6"Autre
- CuisineSous-sol14' 11" x 14' 2"Autre
- Salle de bainsSous-sol5' 9.6" x 5' 9.6"Autre
- Salle de lavageSous-sol16' 2" x 8' 6"Autre
Agents de cette inscription
Demandez plus d’infos
Demandez plus d’infos
Emplacement
23 Royal Ridge Manor NW, Calgary, Alberta, T3G 5Z1 Canada
Autour de cette propriété
En savoir plus au sujet du quartier et des commodités autour de cette résidence.
Demander de l’information sur le quartier
En savoir plus au sujet du quartier et des commodités autour de cette résidence
Demander maintenantCalculatrice de versements hypothécaires
- $
- %$
- %
- Capital et intérêts 0
- Impôt foncier 0
- Frais de copropriété 0

