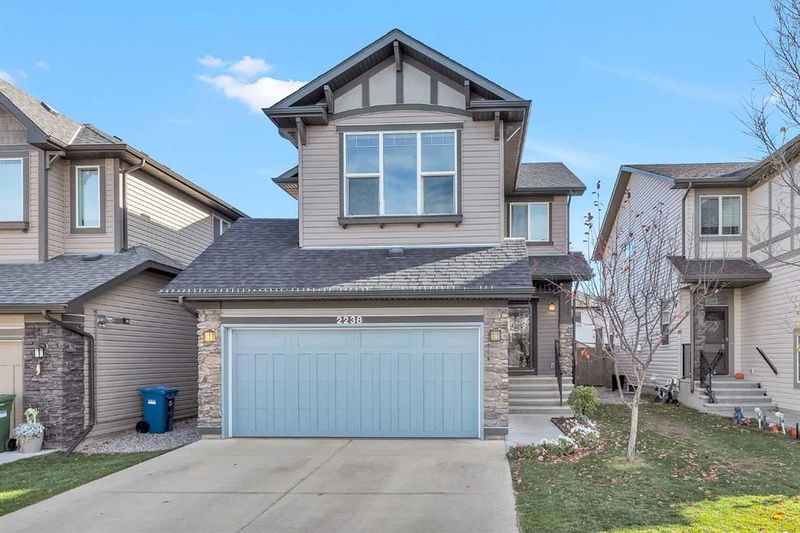Caractéristiques principales
- MLS® #: A2173795
- ID de propriété: SIRC2136113
- Type de propriété: Résidentiel, Maison unifamiliale détachée
- Aire habitable: 1 912 pi.ca.
- Construit en: 2013
- Chambre(s) à coucher: 3+1
- Salle(s) de bain: 3+1
- Stationnement(s): 4
- Inscrit par:
- 2% Realty
Description de la propriété
Welcome to this stunning detached home in the desirable community of New Brighton. This spacious 2-storey home boasts a front attached double garage, and driveway offering ample parking space. Step inside and be greeted by the open main floor layout featuring a convenient walk-through pantry and a 2-piece bath. The open living area features 9 foot ceilings, a large living room with a gas fireplace, kitchen with island & eating bar, and dining area. There is also a large main floor office/flex room. Upstairs, the primary suite awaits, complete with a luxurious 5-piece ensuite. Two generous size additional bedrooms, a stylish 4-piece bath, and a big bonus room provide comfort for the whole family. The professionally finished basement offers a rec room/family room with wet bar, an additional bedroom, 3-piece bath, and plenty of storage space. Outside, the deck overlooks the large, flat backyard, and there is a new storage shed for all your gear. Located close to schools, parks, playgrounds, walking trails, New Brighton Athletic Park, and the shops & restaurants on 130th. Call today to book your viewing!
Pièces
- TypeNiveauDimensionsPlancher
- SalonPrincipal9' 3.9" x 13' 11"Autre
- CuisinePrincipal11' x 11' 9.6"Autre
- Salle à mangerPrincipal7' 8" x 9' 11"Autre
- Salle de bainsSous-sol4' 9" x 4' 11"Autre
- BoudoirPrincipal8' 9" x 8' 11"Autre
- Salle de lavageSous-sol5' 3.9" x 5' 9.6"Autre
- Chambre à coucher principaleInférieur11' 11" x 14' 5"Autre
- Salle de bain attenanteInférieur9' 9.9" x 10' 9.6"Autre
- Penderie (Walk-in)Inférieur7' 9.9" x 8' 3.9"Autre
- Chambre à coucherInférieur9' 9" x 10' 2"Autre
- Chambre à coucherInférieur8' 9" x 10' 11"Autre
- Salle de bainsInférieur4' 9.9" x 8' 9"Autre
- Pièce bonusInférieur12' 9.9" x 17' 5"Autre
- Salle familialeSous-sol13' 5" x 23' 9"Autre
- Chambre à coucherSous-sol8' 9" x 12'Autre
- Salle de bainsSous-sol4' 9.9" x 7' 9.9"Autre
Agents de cette inscription
Demandez plus d’infos
Demandez plus d’infos
Emplacement
2238 Brightoncrest Common SE, Calgary, Alberta, T2Z1E8 Canada
Autour de cette propriété
En savoir plus au sujet du quartier et des commodités autour de cette résidence.
Demander de l’information sur le quartier
En savoir plus au sujet du quartier et des commodités autour de cette résidence
Demander maintenantCalculatrice de versements hypothécaires
- $
- %$
- %
- Capital et intérêts 0
- Impôt foncier 0
- Frais de copropriété 0

