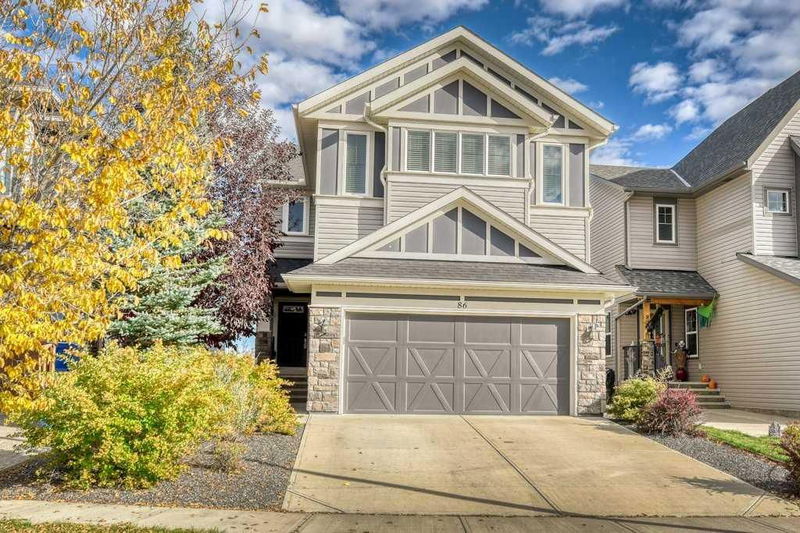Caractéristiques principales
- MLS® #: A2173300
- ID de propriété: SIRC2136078
- Type de propriété: Résidentiel, Maison unifamiliale détachée
- Aire habitable: 2 223,09 pi.ca.
- Construit en: 2011
- Chambre(s) à coucher: 3+1
- Salle(s) de bain: 3+1
- Stationnement(s): 4
- Inscrit par:
- RE/MAX First
Description de la propriété
Stunning, fully finished walkout with golf course views and no back neighbours! This exceptional home has it all – central air conditioning, a fantastic outdoor oasis, an entertainer’s dream basement and beautifully designed interior spaces that expertly combine style with function. The open great room is perfectly situated around walls of glass showcasing tranquil golf course views. Culinary adventures are inspired in the contemporary chef’s kitchen featuring stone countertops, stainless steel appliances and a huge centre island for everyone to gather around. The adjacent dining room leads to the upper deck encouraging a seamless indoor/outdoor lifestyle with gorgeous golf course views as the backdrop. Luckily the tee box is to the left of home, no need to worry about wayward balls! Open to above the living room is an inviting space to put your feet up and unwind in front of the gas fireplace. French doors lead to the main floor den for a tucked away work, study or hobby space. Connect as a family or enjoy your downtime in the upper level bonus room with room to both relax and play. Retreat at the end of the day to the primary bedroom and feel spoiled daily thanks to the large walk-in closet and luxurious ensuite boasting dual sinks, a deep soaker tub and a separate shower. Both additional bedrooms are spacious and bright with easy access to the 4-piece main bathroom. Movies, games nights and entertaining are the focus of the finished walkout basement with a large rec room that includes built-in speakers enhancing the sound quality. A pub-style wet bar lets you easily engage in conversation while refilling drinks and snacks, then walk out to the covered deck for peaceful evenings under the stars in the low-maintenance rear yard with no back neighbours to spoil the view. The basement level is also equipped with a 4th bedroom and another full bathroom making it perfect for guests. Phenomenally located within this family-friendly community that is teeming with parks, playgrounds, walking paths and green spaces and is neighboured by Fish Creek Park and Sikome Lake for even more outdoor adventures!
Pièces
- TypeNiveauDimensionsPlancher
- FoyerPrincipal10' 9.9" x 11' 11"Autre
- BoudoirPrincipal9' x 11' 3"Autre
- CuisinePrincipal14' 11" x 12' 9.9"Autre
- Salle à mangerPrincipal8' 9.9" x 12' 11"Autre
- SalonPrincipal15' 6" x 16' 6.9"Autre
- Salle de lavagePrincipal11' 3.9" x 7' 5"Autre
- Pièce bonusInférieur11' 9" x 19'Autre
- Salle de jeuxSous-sol17' 8" x 23' 3.9"Autre
- ServiceSous-sol11' 2" x 8' 6"Autre
- Chambre à coucher principaleInférieur17' x 12' 11"Autre
- Chambre à coucherInférieur12' 3" x 11'Autre
- Chambre à coucherInférieur10' 11" x 9' 8"Autre
- Chambre à coucherSous-sol13' 9" x 12' 11"Autre
Agents de cette inscription
Demandez plus d’infos
Demandez plus d’infos
Emplacement
86 Chaparral Valley Square SE, Calgary, Alberta, T2X 0S1 Canada
Autour de cette propriété
En savoir plus au sujet du quartier et des commodités autour de cette résidence.
Demander de l’information sur le quartier
En savoir plus au sujet du quartier et des commodités autour de cette résidence
Demander maintenantCalculatrice de versements hypothécaires
- $
- %$
- %
- Capital et intérêts 0
- Impôt foncier 0
- Frais de copropriété 0

