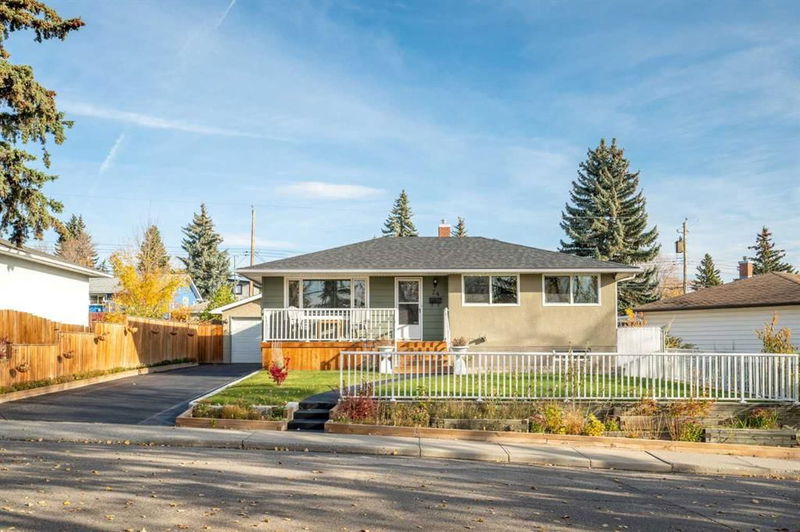Caractéristiques principales
- MLS® #: A2173128
- ID de propriété: SIRC2136073
- Type de propriété: Résidentiel, Maison unifamiliale détachée
- Aire habitable: 958,98 pi.ca.
- Construit en: 1956
- Chambre(s) à coucher: 3+1
- Salle(s) de bain: 2
- Stationnement(s): 4
- Inscrit par:
- eXp Realty
Description de la propriété
Welcome home to this lovely updated bungalow in tranquil Thorncliffe. Located just STEPS FROM EGERT’S PARK and multiple off leash dog park areas, you will find multiple transit options, schools, shopping, entertainment, and all within a 12 MINUTE DRIVE TO DOWNTOWN. With a LOT OVER 6800 SQ FEET, you are sure to enjoy the outdoors sitting out on your COVERED DECK in the front, or preparing a feast in the OUTDOOR KITCHEN in the back, complete with an outdoor gas cooktop and all new hookups for your gas barbecue. The front yard has been completely transformed with new concrete curbs to separate the green space with the freshly updated HUGE DRIVEWAY, and new retaining walls complete with planters. The backyard is an enormous space including a deck/patio, large grass area, a garden, greenhouse complete with a heater and grow lights, shed, and massive tandem GARAGE OVER 43’ LONG! The house exterior has been impeccably kept and updated including, newer roof, exterior paint from ground to soffits, newer windows on main floor and brand new JELDWIN EGRESS WINDOWS in the basement. The basement was recently TAKEN BACK TO STUDS with new furnace, new HWT, new electrical panel, new wiring, and plumbing all PROFESSIONALLY INSTALLED. Vinyl flooring, upgraded insulation to walls and ceiling, and a new city installed water shut off was also added. The laundry room in the basement is completely wired and plumbed to easily be converted to a kitchen. Completing the basement is a bedroom, storage room, full bathroom, laundry room and a large living area complete with a GAS FIREPLACE. The main floor has been extremely well kept and has some updating including windows but most recently completed was all new wiring. No expense has been spared. The insulated and FULLY FINISHED GARAGE is a dream complete with drive through from driveway to alley, 2 overhead doors with openers, GAS FORCED AIR FURNACE, new electrical panel, 240v service, new gas plumbing, workbenches and vented metal cabinets, air compressor hose reel, upgraded lighting and another fridge! There is just TOO MUCH TO LIST, please see the feature sheet in Docs. For DEVELOPER’S, the home next door is on a corner and currently for sale. Purchase both to capitalize on the new R-CG ZONING! Must see!
Pièces
- TypeNiveauDimensionsPlancher
- Cuisine avec coin repasPrincipal14' 11" x 10' 3.9"Autre
- SalonPrincipal17' 5" x 12' 3"Autre
- Chambre à coucher principalePrincipal12' 3" x 10' 6"Autre
- Chambre à coucherPrincipal8' 3.9" x 10' 11"Autre
- Chambre à coucherPrincipal7' 11" x 10' 11"Autre
- Salle de bainsPrincipal4' 9.9" x 10' 5"Autre
- Salle de jeuxSous-sol24' x 15' 3"Autre
- Chambre à coucherSous-sol11' 6.9" x 12' 2"Autre
- Salle de lavageSous-sol15' 9.6" x 10' 9"Autre
- Salle de bainsSous-sol6' 2" x 5' 8"Autre
- ServiceSous-sol8' 3" x 11' 3"Autre
Agents de cette inscription
Demandez plus d’infos
Demandez plus d’infos
Emplacement
24 Trafford Place NW, Calgary, Alberta, T2K2V3 Canada
Autour de cette propriété
En savoir plus au sujet du quartier et des commodités autour de cette résidence.
Demander de l’information sur le quartier
En savoir plus au sujet du quartier et des commodités autour de cette résidence
Demander maintenantCalculatrice de versements hypothécaires
- $
- %$
- %
- Capital et intérêts 0
- Impôt foncier 0
- Frais de copropriété 0

