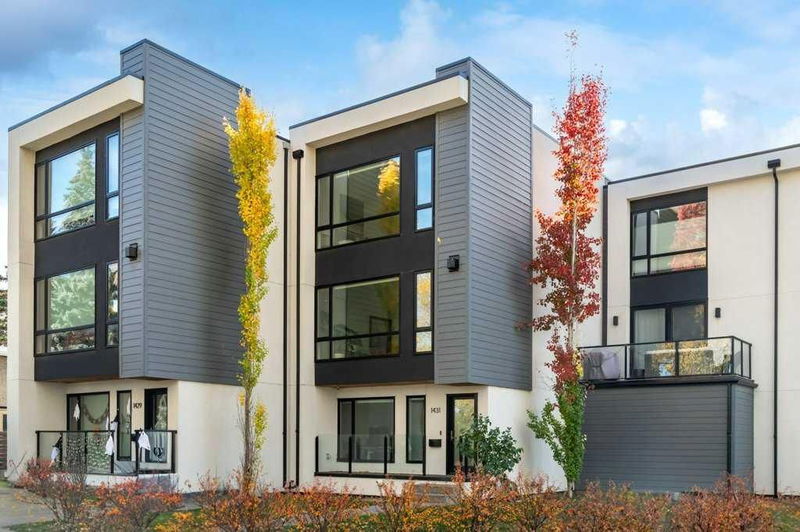Caractéristiques principales
- MLS® #: A2170881
- ID de propriété: SIRC2136060
- Type de propriété: Résidentiel, Autre
- Aire habitable: 1 789,90 pi.ca.
- Construit en: 2015
- Chambre(s) à coucher: 3
- Salle(s) de bain: 3+1
- Stationnement(s): 1
- Inscrit par:
- Century 21 Bamber Realty LTD.
Description de la propriété
Welcome to this stunning custom-built executive townhome in the heart of Kensington, designed and crafted by the award-winning Alloy Homes. Winner of the 2017 CHBA Award For Housing Excellence. Boasting over 2100 Sq. Ft. of fully developed living space.This exceptional home perfectly combines modern luxury with thoughtful design, offering the best in urban living.
Step inside and be immediately greeted by high-end finishes throughout. The kitchen is a chef’s dream, featuring caesar stone waterfall counter top, marble backsplash, top-of-the-line appliances, Wolf induction cooktop, integrated Liebherr refrigerator, AEG wall-oven, AEG book matched built-in dishwasher and micromat duo microwave, all seamlessly incorporated into the sleek custom cabinetry. The open-concept living space is bathed in natural light, with large windows showcasing the clean lines and modern elegance of this home. The fireplace is a true piece of art in your large living room, tastefully framed in Carrera Marble.
Every detail has been meticulously considered, from the Hunter Douglas blinds to the high-end lighting package that enhances the atmosphere in every room. The home boasts innovative features such as, the Hide-a-Hose central vacuum system and a commercial-grade heat trace system on the roof for worry-free maintenance.
Ascend to the third level, you'll find three spacious bedrooms, each designed with timeless, sleek finishes and hardwood floors that exude elegance. The custom closets offer ample storage, while the 9-foot ceilings create an airy, open feel. The primary suite is a true sanctuary, featuring his and her sinks and floor-to-ceiling windows that frame the breathtaking views of the tree-lined street below. The additional bedrooms are perfect for children or guests, offering generous space and thoughtful design that blends modern luxury with everyday comfort.
As a testament to its excellence, this home was recognized by the Canadian Home Builders' Association for its outstanding design and construction. Living here means being part of an award-winning masterpiece that balances style, functionality, and innovation.
Located in one of Calgary’s most sought-after neighbourhoods, Kensington, you’ll enjoy walkable access to boutique shopping, the river pathway system, top schools, trendy cafes, and vibrant city life, all just steps from your door.
Pièces
- TypeNiveauDimensionsPlancher
- Salle de bainsPrincipal9' 8" x 4'Autre
- SalonPrincipal12' 9.6" x 12' 11"Autre
- RangementPrincipal9' 5" x 4' 3"Autre
- Salle de bains2ième étage6' 6.9" x 3' 11"Autre
- Salle à manger2ième étage14' 5" x 8' 6"Autre
- Salle familiale2ième étage15' 2" x 16' 5"Autre
- Cuisine2ième étage15' 3" x 8' 8"Autre
- Salle de bains3ième étage8' 9.9" x 4' 11"Autre
- Salle de bain attenante3ième étage14' 6" x 4' 11"Autre
- Chambre à coucher3ième étage13' x 8' 6"Autre
- Chambre à coucher3ième étage13' x 8' 3.9"Autre
- Chambre à coucher principale3ième étage14' 6" x 11' 11"Autre
- Salle de jeuxSous-sol17' 6.9" x 13' 9.6"Autre
- ServiceSous-sol20' 6" x 12' 2"Autre
Agents de cette inscription
Demandez plus d’infos
Demandez plus d’infos
Emplacement
1431 Gladstone Road NW, Calgary, Alberta, T2N 3G5 Canada
Autour de cette propriété
En savoir plus au sujet du quartier et des commodités autour de cette résidence.
Demander de l’information sur le quartier
En savoir plus au sujet du quartier et des commodités autour de cette résidence
Demander maintenantCalculatrice de versements hypothécaires
- $
- %$
- %
- Capital et intérêts 0
- Impôt foncier 0
- Frais de copropriété 0

