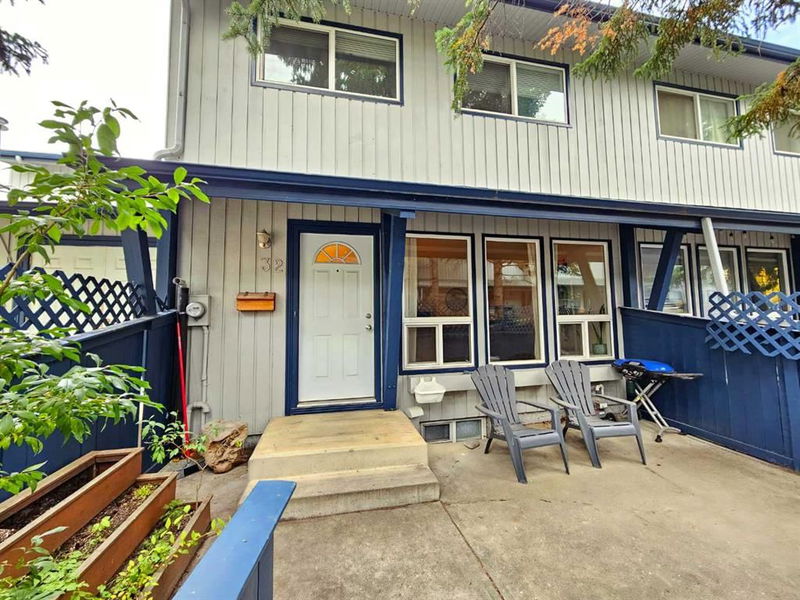Caractéristiques principales
- MLS® #: A2173482
- ID de propriété: SIRC2136033
- Type de propriété: Résidentiel, Condo
- Aire habitable: 960,80 pi.ca.
- Construit en: 1975
- Chambre(s) à coucher: 2
- Salle(s) de bain: 1+1
- Stationnement(s): 1
- Inscrit par:
- Century 21 Bamber Realty LTD.
Description de la propriété
2-storey townhouse in Varsity Estates Villas with OVER 1200 SQ FT OF LIVING AREA! This south-facing townhouse is ideally located in a quiet community, offering both tranquility and convenience. The main floor features an open layout with MAPLE HARDWOOD FLOORS. The kitchen is equipped with open shelving, a newer refrigerator (2023) and a solar tube skylight, which brings in natural light. An adjacent dining area completes this inviting space.
The living room is highlighted by a wood-burning fireplace with a marble tile surround and large windows that let in plenty of natural light. There is a large, fenced patio off the living room, a great space for entertaining. An updated 2-piece bathroom is also located on this level.
The upper level offers two spacious bedrooms with large windows. One of the bedrooms also includes a built-in desk for added convenience. This level also features an updated 5-piece bathroom.
The partially developed basement includes a den/flex room (no egress window) with cork flooring & closet. Great space for an office/den or gym. There is also a utility room equipped with laundry facilities, a sink, extra storage, and a built-in workbench as well as additional storage space. There are many exceptional features in this property, including 2 solar tube skylights for natural light, newer windows, newer high-efficiency furnace & hot water tank, updated bathrooms including low flush toilets, and modern finishes & upgrades throughout!
Great walkable location with quick access to the LRT, University of Calgary, Hospitals, Market Mall, coffee shops, playgrounds and more. This is also a designated walk zone to top rated schools such as Sir Winston Churchill High School and Marion Carson Elementary.
If you’re looking for a quiet neighbourhood that is surrounded by amenities, this is the place for you! This could also be a great income generating rental property. Call today for your viewing appointment.
Pièces
- TypeNiveauDimensionsPlancher
- EntréePrincipal7' 9.9" x 3' 9.9"Autre
- SalonPrincipal11' 3" x 16' 9"Autre
- Salle à mangerPrincipal7' 6" x 7' 6"Autre
- CuisinePrincipal7' 6" x 8' 6"Autre
- Salle de bainsPrincipal7' 6" x 3' 11"Autre
- Chambre à coucher principale2ième étage9' 11" x 14' 5"Autre
- Chambre à coucher2ième étage9' x 10' 9.9"Autre
- Salle de bains2ième étage5' 5" x 8' 6.9"Autre
- Salle polyvalenteSous-sol11' 9.6" x 15' 11"Autre
- AtelierSous-sol7' 6" x 12' 9"Autre
- Salle de lavageSous-sol7' 6" x 10' 9.6"Autre
Agents de cette inscription
Demandez plus d’infos
Demandez plus d’infos
Emplacement
5315 53 Avenue NW #32, Calgary, Alberta, T3A2E7 Canada
Autour de cette propriété
En savoir plus au sujet du quartier et des commodités autour de cette résidence.
Demander de l’information sur le quartier
En savoir plus au sujet du quartier et des commodités autour de cette résidence
Demander maintenantCalculatrice de versements hypothécaires
- $
- %$
- %
- Capital et intérêts 0
- Impôt foncier 0
- Frais de copropriété 0

