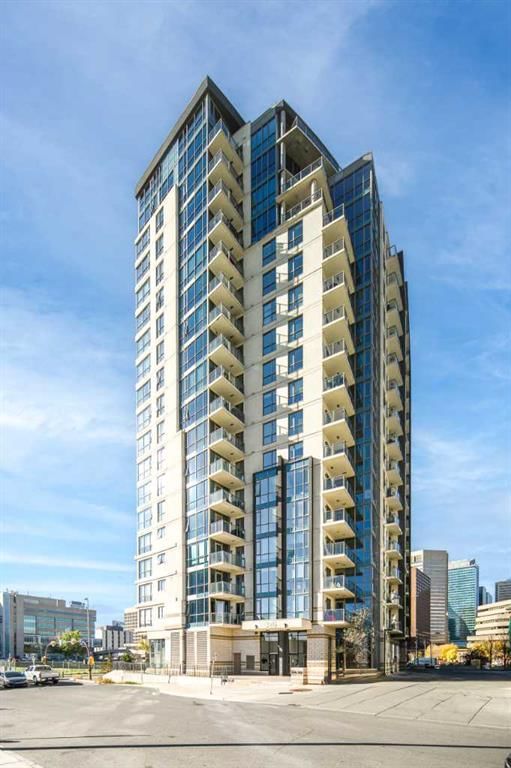Caractéristiques principales
- MLS® #: A2173208
- ID de propriété: SIRC2134473
- Type de propriété: Résidentiel, Condo
- Aire habitable: 859,10 pi.ca.
- Construit en: 2010
- Chambre(s) à coucher: 2
- Salle(s) de bain: 2
- Stationnement(s): 1
- Inscrit par:
- Homecare Realty Ltd.
Description de la propriété
Welcome to your dream condo in the heart of downtown! This stunning 11th-floor 2-bedroom, 2-bath, 1 den corner suite offers a luxurious urban lifestyle with spectacular, unobstructed Bow River views. Enjoy the convenience of being just two blocks from the City Hall C-Train station, with the plus 15 skywalk system starting a block away at the Harry Hayes Building.
The bright, open-concept layout seamlessly connects the living, dining, and kitchen areas, perfect for relaxing or riverside strolls. Floor-to-ceiling windows flood the space with natural light, showcasing serene views of parks, the river, and downtown architecture. The modern kitchen features granite countertops, a tile backsplash, and stainless steel appliances.
The primary bedroom offers a private ensuite and large windows overlooking the river, while the second bedroom is ideal for guests or a home office, with a second 4-piece bathroom nearby.
Additional highlights include in-unit laundry, a storage area, and underground heated parking with bike storage. Residents enjoy keyless entry, a fitness facility, and easy access to Prince’s Island Park, Eau Claire Market, bike paths, Chinatown, and nearby shops, cafes, and restaurants. This is your chance to own a slice of urban paradise—don’t miss out!
Pièces
- TypeNiveauDimensionsPlancher
- Chambre à coucher principalePrincipal11' x 10' 11"Autre
- Chambre à coucherPrincipal10' x 9' 6.9"Autre
- Salle de bain attenantePrincipal9' 9.9" x 6' 2"Autre
- Salle de bainsPrincipal4' 11" x 8' 6.9"Autre
- BoudoirPrincipal6' 3.9" x 5' 9.9"Autre
- Salle de lavagePrincipal5' 5" x 4' 5"Autre
- EntréePrincipal9' 8" x 5' 6"Autre
- CuisinePrincipal7' 11" x 8' 3.9"Autre
- Salle à mangerPrincipal10' 3.9" x 7' 3"Autre
- SalonPrincipal13' 2" x 10' 9.9"Autre
- AutrePrincipal6' 6" x 11' 11"Autre
Agents de cette inscription
Demandez plus d’infos
Demandez plus d’infos
Emplacement
325 3 Street SE #1102, Calgary, Alberta, T2G 0T9 Canada
Autour de cette propriété
En savoir plus au sujet du quartier et des commodités autour de cette résidence.
Demander de l’information sur le quartier
En savoir plus au sujet du quartier et des commodités autour de cette résidence
Demander maintenantCalculatrice de versements hypothécaires
- $
- %$
- %
- Capital et intérêts 0
- Impôt foncier 0
- Frais de copropriété 0

