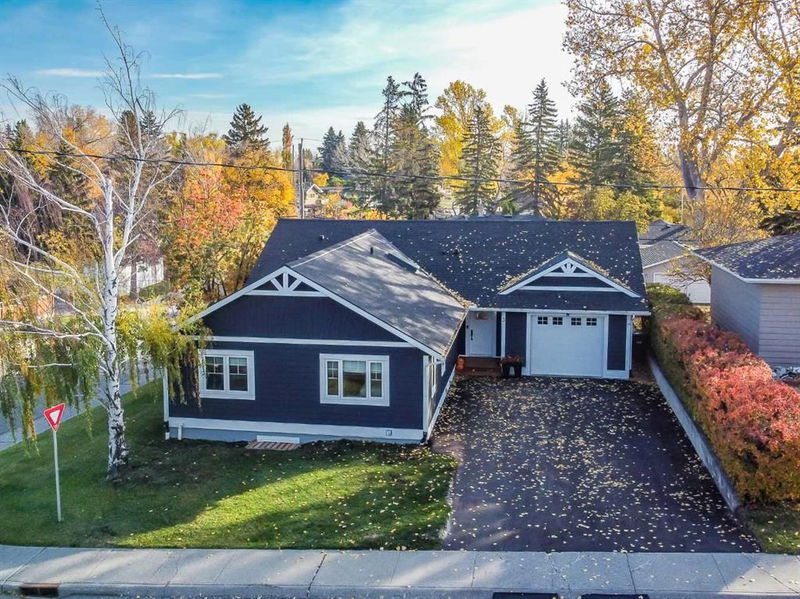Caractéristiques principales
- MLS® #: A2173001
- ID de propriété: SIRC2134442
- Type de propriété: Résidentiel, Maison unifamiliale détachée
- Aire habitable: 1 694 pi.ca.
- Construit en: 1957
- Chambre(s) à coucher: 3
- Salle(s) de bain: 2
- Stationnement(s): 1
- Inscrit par:
- eXp Realty
Description de la propriété
Welcome to this beautiful detached bungalow located on a desirable corner lot in the sought-after SW inner city community of Glendale Meadows. This family-friendly neighbourhood features multiple schools within walking distance and is just steps away from a green space. Enjoy winter fun at Turtle Hill, a playground, and a community center, all just a short two-minute walk away. The C-train station is a quick five-minute stroll, with downtown only a 15-minute drive away. This extensively renovated home boasts nearly 1700 sq ft of living space, featuring 3 bedrooms, 2 baths, and a single attached garage. As you enter, you’ll be greeted by an impressive 11-foot vaulted cathedral ceiling with three skylights, flooding the space with natural light. The high-quality luxury vinyl plank flooring and open-concept design create a seamless flow from the spacious living room, complete with a cozy gas fireplace, to the modern kitchen and dining area. The contemporary kitchen is a chef's dream, equipped with stainless steel appliances, a built-in oven, quartz countertops, pristine white cabinetry with under-cabinet lighting, and a large island. All generously sized bedrooms feature vaulted ceilings, with the primary suite offering a large walk-through closet that leads to a luxurious 5-piece ensuite. The opulent ensuite includes dual vanities, a deep soaker tub, a private shower, a water closet, and an electrically retractable skylight. Each bathroom is equipped with in-floor programmable heating, ensuring year-round comfort. The two additional bedrooms come with custom closet organizers for added convenience. This home is designed for comfort and efficiency, with Roxul insulation throughout for sound absorption and optimal weatherproofing. The bedrooms and dining area are fitted with elegant Hunter Douglas up/down blinds. The spacious unfinished basement is a blank canvas, already plumbed for a bedroom with an ensuite and a second four-piece bath. The garage is insulated, drywalled, and has a roughed-in gas line for potential heating. The exterior features durable James Hardie siding, providing peace of mind against hail damage. Step through the French sliding doors from the main living area into your private, low-maintenance backyard with a spacious deck, perfect for entertaining. A newly paved asphalt driveway accommodates multiple vehicles. This exceptional family home is ready for you to make it your own! Enjoy unbeatable proximity to the city center, shopping, schools, and quick access to the mountains. Don’t miss out on this incredible opportunity!
Pièces
- TypeNiveauDimensionsPlancher
- Salle de bainsPrincipal0' x 0'Autre
- Salle de bain attenantePrincipal0' x 0'Autre
- Chambre à coucher principalePrincipal15' 9" x 13' 9.6"Autre
- Chambre à coucherPrincipal14' 6" x 9' 9"Autre
- Chambre à coucherPrincipal13' 2" x 10' 9.9"Autre
- SalonPrincipal20' 9.9" x 12' 6.9"Autre
- CuisinePrincipal20' 9.9" x 11' 9.6"Autre
- Salle à mangerPrincipal12' x 8' 5"Autre
Agents de cette inscription
Demandez plus d’infos
Demandez plus d’infos
Emplacement
3 Glenview Crescent SW, Calgary, Alberta, T3E 4H6 Canada
Autour de cette propriété
En savoir plus au sujet du quartier et des commodités autour de cette résidence.
Demander de l’information sur le quartier
En savoir plus au sujet du quartier et des commodités autour de cette résidence
Demander maintenantCalculatrice de versements hypothécaires
- $
- %$
- %
- Capital et intérêts 0
- Impôt foncier 0
- Frais de copropriété 0

