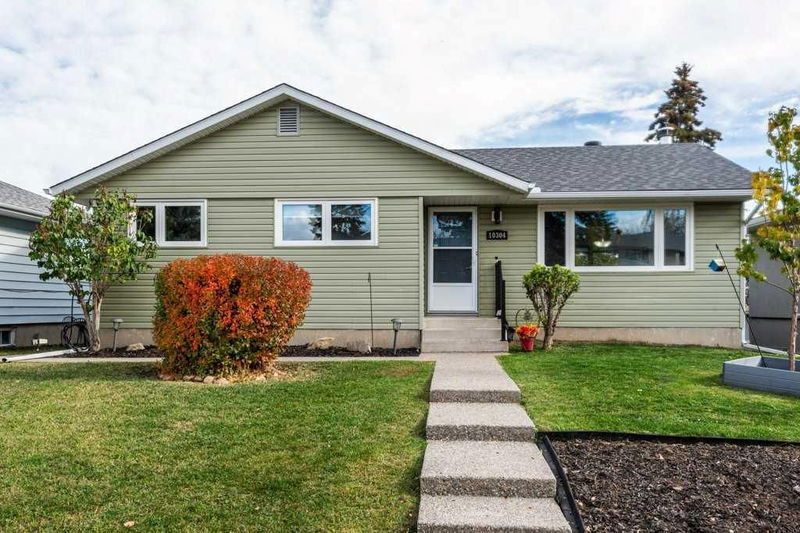Caractéristiques principales
- MLS® #: A2173197
- ID de propriété: SIRC2134429
- Type de propriété: Résidentiel, Maison unifamiliale détachée
- Aire habitable: 1 058,43 pi.ca.
- Construit en: 1962
- Chambre(s) à coucher: 3+1
- Salle(s) de bain: 2
- Stationnement(s): 2
- Inscrit par:
- Real Estate Professionals Inc.
Description de la propriété
First Time on the Market in 50 years! Wonderful opportunity to own this lovingly maintained and renovated 4 bedroom home in the neighborhood of Southwood! Tons of updates over the years including dual stage high efficiency furnace, newer hot water tank, newer fence, newer flooring, rebuilt retaining wall, fully renovated kitchen with granite counters and custom cabinets in 2017, tons of aggregate concrete poured around the property, 2 new garage doors, updated electrical including the panel, new siding in 2018 with extra vinyl insulation, bathrooms renovated in 2018, new shingles and upgraded insulation with new attic turbines in 2018, hard wired smoke detectors, and all new triple pane windows in 2018 with custom blinds throughout! The floorplan is very functional and flows well from the moment you step into the front door! The open floorplan has a large living room and dining room and the kitchen was opened up and extra cabinets added along under the window. Also on this floor you will find 3 good sized bedrooms and a functional family bathroom! The lower level is nice and open with cozy wood burning fireplace, a 4th bedroom and another full bathroom! Outside the yard is HUGE! There is a concrete path all the way to the over sized double garage with 2 separate doors. This is a lovely family home in a great neighborhood, looking for a new family to enjoy it! Close to shopping, Schools, Transit, and easy commute to downtown. Call today!
Pièces
- TypeNiveauDimensionsPlancher
- SalonPrincipal12' 5" x 15' 5"Autre
- CuisinePrincipal12' 9.6" x 13' 2"Autre
- Salle à mangerPrincipal8' 9" x 10' 6"Autre
- FoyerPrincipal4' 9.6" x 9' 3.9"Autre
- Chambre à coucher principalePrincipal10' 8" x 12' 11"Autre
- Chambre à coucherPrincipal8' 2" x 12' 11"Autre
- Chambre à coucherPrincipal8' x 10' 6"Autre
- Salle de bainsPrincipal4' 11" x 10' 6"Autre
- Salle familialeSous-sol25' 11" x 36' 5"Autre
- Chambre à coucherSous-sol8' 9" x 12' 6.9"Autre
- Salle de bainsSous-sol5' 9.6" x 7' 6.9"Autre
- ServiceSous-sol13' 3.9" x 13' 5"Autre
Agents de cette inscription
Demandez plus d’infos
Demandez plus d’infos
Emplacement
10304 8 Street SW, Calgary, Alberta, T2W0H1 Canada
Autour de cette propriété
En savoir plus au sujet du quartier et des commodités autour de cette résidence.
Demander de l’information sur le quartier
En savoir plus au sujet du quartier et des commodités autour de cette résidence
Demander maintenantCalculatrice de versements hypothécaires
- $
- %$
- %
- Capital et intérêts 0
- Impôt foncier 0
- Frais de copropriété 0

