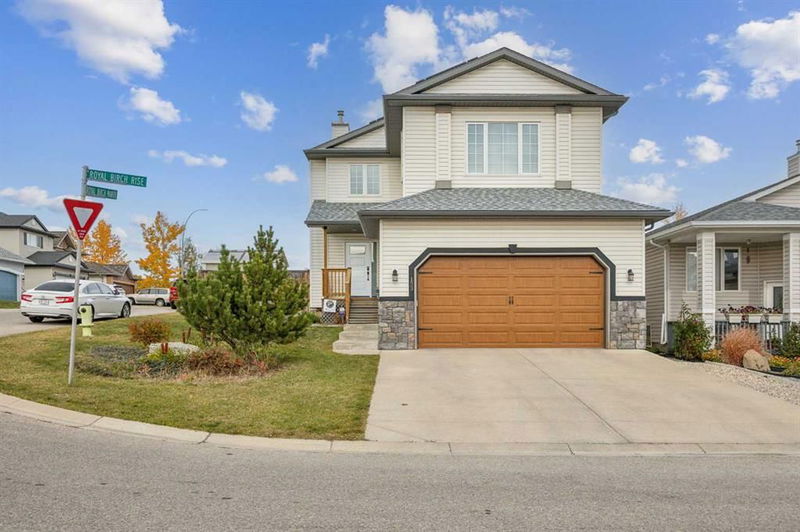Caractéristiques principales
- MLS® #: A2173489
- ID de propriété: SIRC2134326
- Type de propriété: Résidentiel, Maison unifamiliale détachée
- Aire habitable: 1 872,09 pi.ca.
- Construit en: 2002
- Chambre(s) à coucher: 4+1
- Salle(s) de bain: 2+1
- Stationnement(s): 4
- Inscrit par:
- TREC The Real Estate Company
Description de la propriété
Welcome to your future home! Nestled in the heart of Royal Oak, this stunning 4-bedroom property offers an incredible combination of modern amenities, energy efficiency, and spacious living. Perfectly equipped for the fall and winter seasons, the home features solar panels that capture electricity year-round, resulting in nearly free energy for your household—an eco-friendly and cost-effective perk!
Step inside through the vestibule entry, framed with elegant glass French doors, into a space designed for comfort and functionality. The upper level boasts 4 spacious bedrooms, including a primary suite with a custom-built closet, offering ample storage and style. The finished lower level is an entertainer's dream, featuring a huge recreation room and plenty of storage space, with durable laminate flooring and a dry core subfloor to keep things cozy.
Stay comfortable year-round with central A/C and newer triple-pane windows, perfect for those chilly Calgary winters. The home also boasts recent upgrades: a new furnace and fridge in 2023, a new dishwasher and hot water tank in 2021, and new carpet in 2022.
Outside, enjoy the extra-large deck that overlooks a beautifully landscaped backyard complete with fruit trees, shrubs, garden beds, and even a charming playhouse. The oversized yard is the perfect spot for outdoor fun and relaxation.
Additional features include two new exterior doors installed in 2024, a bathroom rough-in in the extra room downstairs, and convenient extras like a vacu flow system, freezer, and storage racks in the garage—all included!
This home has everything you need and more—schedule your showing today and make it yours!
Pièces
- TypeNiveauDimensionsPlancher
- Salle de bainsPrincipal4' 6.9" x 4' 11"Autre
- Salle à mangerPrincipal8' x 12' 11"Autre
- FoyerPrincipal7' 6.9" x 8' 3.9"Autre
- CuisinePrincipal12' 3.9" x 15' 8"Autre
- Salle de lavagePrincipal10' 2" x 6' 3.9"Autre
- SalonPrincipal15' 9.6" x 15' 11"Autre
- Salle de bains2ième étage4' 6.9" x 4' 11"Autre
- Salle de bain attenante2ième étage10' 11" x 9' 3.9"Autre
- Chambre à coucher2ième étage17' 8" x 17' 9.6"Autre
- Chambre à coucher2ième étage10' 5" x 10' 6.9"Autre
- Chambre à coucher2ième étage12' 2" x 8' 5"Autre
- Chambre à coucher2ième étage11' 9.9" x 11' 11"Autre
- Penderie (Walk-in)2ième étage12' 9.6" x 6' 8"Autre
- Chambre à coucherSupérieur9' 8" x 11' 3.9"Autre
- Salle de jeuxSupérieur20' 11" x 26' 11"Autre
- RangementSupérieur6' 2" x 3' 3"Autre
- AutreSupérieur9' 6.9" x 7' 11"Autre
Agents de cette inscription
Demandez plus d’infos
Demandez plus d’infos
Emplacement
133 Royal Birch Rise NW, Calgary, Alberta, T3G 5J8 Canada
Autour de cette propriété
En savoir plus au sujet du quartier et des commodités autour de cette résidence.
Demander de l’information sur le quartier
En savoir plus au sujet du quartier et des commodités autour de cette résidence
Demander maintenantCalculatrice de versements hypothécaires
- $
- %$
- %
- Capital et intérêts 0
- Impôt foncier 0
- Frais de copropriété 0

