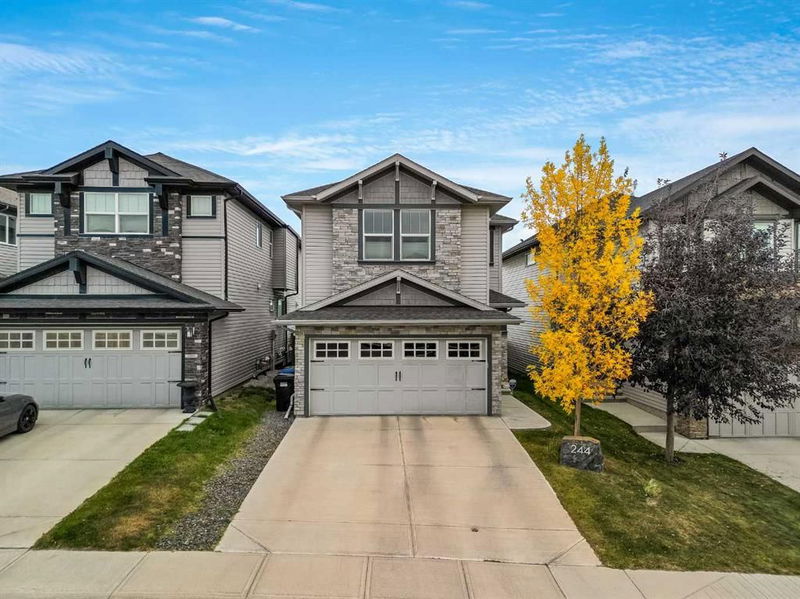Caractéristiques principales
- MLS® #: A2173110
- ID de propriété: SIRC2134308
- Type de propriété: Résidentiel, Maison unifamiliale détachée
- Aire habitable: 1 851,96 pi.ca.
- Construit en: 2014
- Chambre(s) à coucher: 3
- Salle(s) de bain: 2+1
- Stationnement(s): 4
- Inscrit par:
- Real Broker
Description de la propriété
Introducing 244 Nolanfield Way, a stunning 2 story single family home nestled in the picturesque community of Nolan Hill, where modern convenience meets serene suburban living. As you approach the home, you’re greeted by a welcoming entrance, perfectly framing the charm of this home. Step inside to discover a bright and airy open concept layout accentuated by soaring 9-foot ceilings that create an immediate sense of space and luxury. The main floor seamlessly combines functionality and style, featuring high-quality laminate flooring throughout the main level. You’ll find a spacious family room bathed in natural light, perfect for entertaining or cozy family evenings. The gas fireplace serves as a stunning focal point, creating a warm ambiance that beckons you to unwind. Adjacent to the family room is a generous dining space that comfortably accommodates gatherings with family and friends, flowing effortlessly into the well appointed kitchen. Here, you’ll appreciate the exquisite quartz countertops, complemented by a modern gas range stove that will inspire your culinary creations. The kitchen also boasts a convenient walkthrough pantry, ensuring that everything you need is right at your fingertips. Venture upstairs to discover three generously sized bedrooms, each designed with comfort and relaxation in mind. The primary suite is a true retreat, featuring an upgraded ensuite bathroom that exudes elegance, complete with quartz countertops and premium fixtures. The upper level also includes a large bonus room, ideal for a home theater, playroom, or additional living space, offering flexibility to suit your lifestyle. An upstairs laundry room adds a layer of convenience, making laundry day a breeze. The fully finished basement is a standout feature of this home, presenting a spacious recreation room that is perfect for movie nights, game days, or hosting friends. This versatile space provides ample room for leisure activities and is designed to be the ultimate gathering spot. This home comes with all the upgrades including Air Conditioning, Gas Range Stove & upgraded Carpets. The home is situated in a vibrant community with an array of amenities at your doorstep. Take advantage of nearby shopping centers such as Beacon Hill and the Sage Hill Quarter that cater to all your needs, and enjoy easy access to Stony Trail, connecting you effortlessly to the rest of Calgary. Families will appreciate the proximity to parks and playgrounds steps away. Plus, with future school developments planned in the area, this community is ideal for growing families looking for a nurturing environment. Nolan Hill is more than just a neighborhood; it’s a lifestyle! In summary, This home is meticulously designed and effortlessly blends luxury, comfort and convenience, with all the modern amenities you desire! Schedule your private viewing today!
Pièces
- TypeNiveauDimensionsPlancher
- Salle de bainsPrincipal2' 9.9" x 6' 6.9"Autre
- Salle à mangerPrincipal7' 6.9" x 10' 3.9"Autre
- Salle à mangerPrincipal3' 8" x 10' 9.6"Autre
- CuisinePrincipal13' 8" x 10' 3.9"Autre
- SalonPrincipal16' x 10' 9"Autre
- Salle de bains2ième étage5' x 8' 2"Autre
- Salle de bain attenante2ième étage10' 9" x 9' 9"Autre
- Chambre à coucher2ième étage10' 2" x 9' 9.6"Autre
- Chambre à coucher2ième étage10' 2" x 9' 2"Autre
- Salle familiale2ième étage14' 3.9" x 17' 2"Autre
- Salle de lavage2ième étage5' 9" x 5' 9"Autre
- Chambre à coucher principale2ième étage16' 2" x 11' 9"Autre
- Penderie (Walk-in)2ième étage4' 8" x 9' 9"Autre
- Salle de jeuxSous-sol19' 6" x 20' 9.6"Autre
- RangementSous-sol5' 2" x 7' 6.9"Autre
- ServiceSous-sol7' 6.9" x 7' 6.9"Autre
Agents de cette inscription
Demandez plus d’infos
Demandez plus d’infos
Emplacement
244 Nolanfield Way NW, Calgary, Alberta, T3R 0M1 Canada
Autour de cette propriété
En savoir plus au sujet du quartier et des commodités autour de cette résidence.
Demander de l’information sur le quartier
En savoir plus au sujet du quartier et des commodités autour de cette résidence
Demander maintenantCalculatrice de versements hypothécaires
- $
- %$
- %
- Capital et intérêts 0
- Impôt foncier 0
- Frais de copropriété 0

