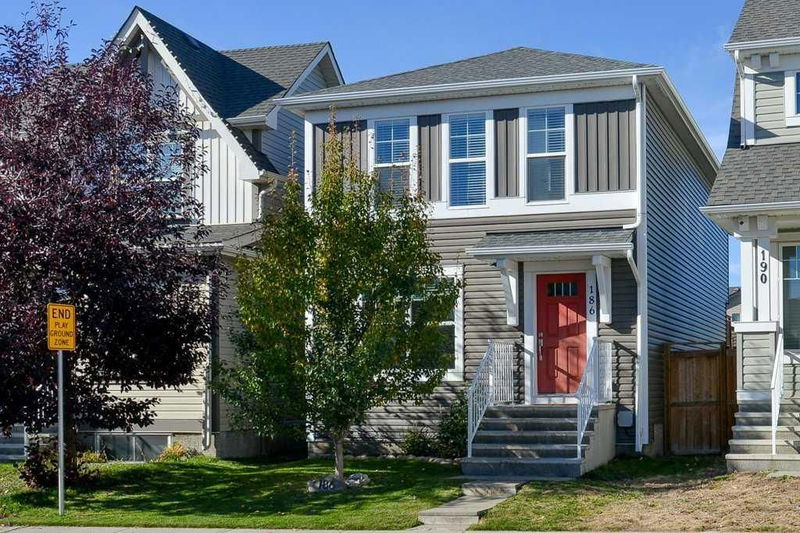Caractéristiques principales
- MLS® #: A2172586
- ID de propriété: SIRC2134306
- Type de propriété: Résidentiel, Maison unifamiliale détachée
- Aire habitable: 1 573,39 pi.ca.
- Construit en: 2013
- Chambre(s) à coucher: 3+1
- Salle(s) de bain: 3+1
- Stationnement(s): 2
- Inscrit par:
- RE/MAX Realty Professionals
Description de la propriété
This immaculate and stylish home is ideally located across the street from a playground and large green space in the lakeside community of Auburn Bay. Inside is a quiet sanctuary with ample space for your family to grow. The beautiful open floor plan is expertly finished in neutral finishes that combine style with function while both east and west-facing windows stream in seemingly endless natural light. Clear sightlines promote unobstructed conversations between the relaxing living room, modern kitchen and casually elegant dining nook. Culinary exploration is inspired in the gleaming kitchen featuring stainless steel appliances, crisp white cabinets, a pantry for extra storage and a large centre island with informal seating. Convene over delicious meals in the adjacent dining nook overlooking the backyard. A flex space allows for a ton of versatility as a home office or study space or even a craft or art centre for the kids to show off their creativity. The mud room converted closet and a powder room are conveniently located off the rear entrance for a quick and easy clean-up upon entry. A double detached garage has recently been added for additional convenience and security. Gather in the upper level bonus room and enjoy your downtime in this large and inviting space that ideally separates the primary bedroom from the others for ultimate privacy. Retreat at the end of the day to the primary oasis with extra windows, a large walk-in closet and a private 4-piece ensuite. Both additional bedrooms on this level are spacious and bright with easy access to the second 4-piece bathroom. Fully finished, the basement offers a ton more space for your family to come together in the rec room over a movie or game night. A 4th bedroom and another full bathroom add to your comfort. Enjoy barbeques and time spent unwinding in the expansive full-width deck in the spacious and sunny west-facing backyard with plenty of grassy play space for kids all privately nestled behind the double detached garage. Upgrades include all new kitchen appliances (2022), HWT (2020), new carpet, AC and gemstone lighting. This prime location is a 15 to 20 minute walk to a multitude of amenities including the world’s largest YMCA, the library, South Health Campus Hospital, the Cineplex theatres, Superstore and numerous restaurants and additional shopping options. Bayside School is a quick 7 minute walk and the year round activities at the lake are a short stroll away.
Pièces
- TypeNiveauDimensionsPlancher
- SalonPrincipal13' 3.9" x 16' 6"Autre
- CuisinePrincipal13' 6.9" x 18' 9.9"Autre
- Salle à mangerPrincipal10' x 16' 6.9"Autre
- Pièce bonusInférieur14' 2" x 13' 6"Autre
- Salle de jeuxSous-sol12' 6" x 17' 6"Autre
- Salle de lavageSous-sol5' 11" x 7' 5"Autre
- ServiceSous-sol17' 9.9" x 6' 6"Autre
- Chambre à coucher principaleInférieur13' 6" x 10' 9.9"Autre
- Chambre à coucherInférieur10' 2" x 9' 3.9"Autre
- Chambre à coucherInférieur13' 9.9" x 9' 9.6"Autre
- Chambre à coucherSous-sol10' 9.9" x 10' 8"Autre
Agents de cette inscription
Demandez plus d’infos
Demandez plus d’infos
Emplacement
186 Auburn Crest Green SE, Calgary, Alberta, T3M 1P8 Canada
Autour de cette propriété
En savoir plus au sujet du quartier et des commodités autour de cette résidence.
Demander de l’information sur le quartier
En savoir plus au sujet du quartier et des commodités autour de cette résidence
Demander maintenantCalculatrice de versements hypothécaires
- $
- %$
- %
- Capital et intérêts 0
- Impôt foncier 0
- Frais de copropriété 0

