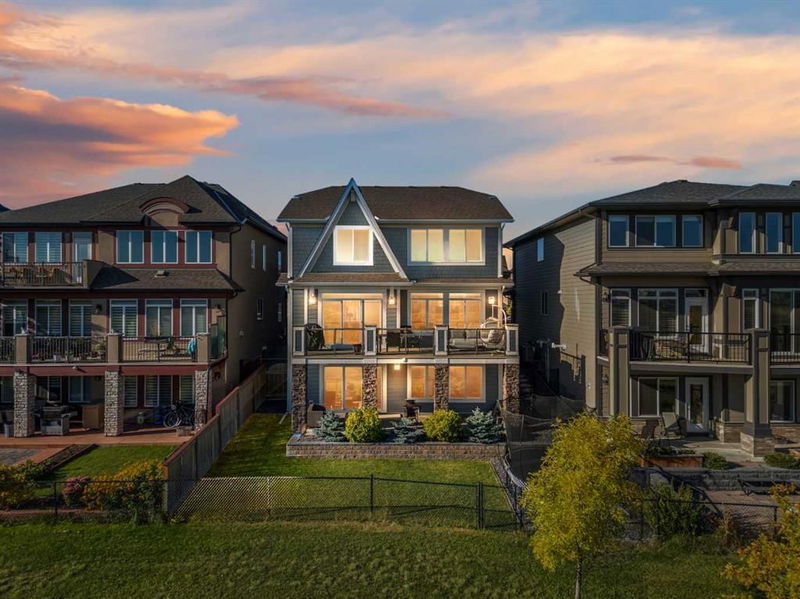Caractéristiques principales
- MLS® #: A2169922
- ID de propriété: SIRC2134278
- Type de propriété: Résidentiel, Maison unifamiliale détachée
- Aire habitable: 2 595,81 pi.ca.
- Construit en: 2017
- Chambre(s) à coucher: 3+1
- Salle(s) de bain: 3+1
- Stationnement(s): 4
- Inscrit par:
- eXp Realty
Description de la propriété
Welcome to this stunning home with a WALKOUT BASEMENT BACKING THE WETLANDS. This 4-bedroom, 3.5-bath home is located in the highly sought-after community of Mahogany. This is a property you truly need to see to believe. As you step inside, you are greeted by a grand foyer featuring high ceilings that seamlessly blend into a spacious open office, perfect for remote work or quiet study time.
The home flows effortlessly into an expansive open kitchen and living area, ideal for family gatherings and cozy evenings watching your favorite shows. The modern kitchen is the heart of the home and has elegant quartz countertops, a large island, stainless steel built-in appliances, and an electric cooktop, ensuring that every culinary adventure is a pleasure.
Just off the kitchen, the large dining room invites you to step out onto the outdoor deck, where you can enjoy breathtaking views of the serene pond and lush greenery. With no neighbors behind you, this outdoor space offers a perfect retreat for quiet relaxation and entertaining.
Heading upstairs, you'll find a massive family room that is perfect for game nights or movie marathons, featuring a large window that frames another stunning view. The upper level also includes two generously sized bedrooms, perfect for family or guests.
The highlight of the upstairs is the primary suite, which features two large windows showcasing the beautiful community of Mahogany. The ensuite bathroom is a true oasis, complete with a luxurious built-in bathtub, a 10-foot tile shower, and a double sink vanity. Additionally, the spacious walk-in closet offers ample storage for all your needs.
Heading to the WALK OUT basement, you will find an expansive family room, perfect for cozy family nights in. This level also includes a versatile spare bedroom, which could easily serve as an office or guest room and an additional 4 piece bathroom
Step outside to discover a beautifully covered patio with soffit lighting, creating an inviting atmosphere for outdoor gatherings. The large backyard offers plenty of space for any outdoor activities, from gardening to family barbecues.
Located in the community of Mahogany, this home is close to many amenities including The Mahogany Beach Club and lake access, perfect for all your recreational needs. Backing on to the wetlands, this home offers ample activities for growing families - whether you love night walks after dinner or heading to the playground to get some energy out, Mahogany is the place to be! Don’t miss this incredible opportunity to own a piece of Mahogany. Schedule your showing today and experience everything this remarkable home has to offer!
Pièces
- TypeNiveauDimensionsPlancher
- Salle de bainsPrincipal4' 9" x 4' 9.9"Autre
- Salle à mangerPrincipal10' 9.6" x 14' 11"Autre
- CuisinePrincipal16' 8" x 15' 3.9"Autre
- SalonPrincipal16' 6.9" x 16' 6"Autre
- VestibulePrincipal9' 9.6" x 6' 3"Autre
- Bureau à domicilePrincipal9' 11" x 9' 11"Autre
- Salle de bainsInférieur4' 9.9" x 9' 11"Autre
- Salle de bain attenanteInférieur13' 5" x 14' 3"Autre
- Chambre à coucherInférieur13' 6.9" x 10' 2"Autre
- Chambre à coucherInférieur13' 6.9" x 10' 2"Autre
- Salle familialeInférieur13' 11" x 14' 9.9"Autre
- Salle de lavageInférieur6' 9.6" x 9' 11"Autre
- Chambre à coucher principaleInférieur15' 9.9" x 14' 6"Autre
- RangementInférieur5' 6.9" x 9' 11"Autre
- Penderie (Walk-in)Inférieur10' 9.6" x 5' 5"Autre
- Salle de bainsSous-sol4' 9.9" x 7' 6.9"Autre
- Chambre à coucherSous-sol14' 8" x 8' 11"Autre
- Salle de jeuxSous-sol14' 11" x 28' 3.9"Autre
- ServiceSous-sol13' 3.9" x 13' 9.6"Autre
- Penderie (Walk-in)Sous-sol8' 6.9" x 6' 9.9"Autre
Agents de cette inscription
Demandez plus d’infos
Demandez plus d’infos
Emplacement
144 Marquis View SE, Calgary, Alberta, T3M 2H4 Canada
Autour de cette propriété
En savoir plus au sujet du quartier et des commodités autour de cette résidence.
Demander de l’information sur le quartier
En savoir plus au sujet du quartier et des commodités autour de cette résidence
Demander maintenantCalculatrice de versements hypothécaires
- $
- %$
- %
- Capital et intérêts 0
- Impôt foncier 0
- Frais de copropriété 0

