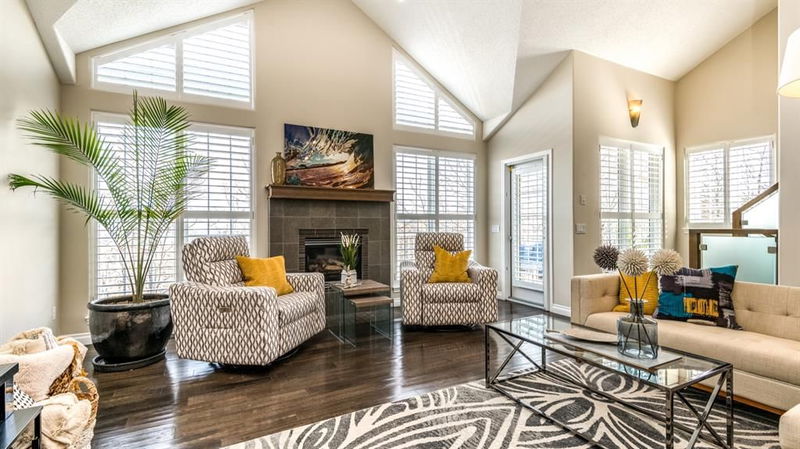Caractéristiques principales
- MLS® #: A2169163
- ID de propriété: SIRC2132450
- Type de propriété: Résidentiel, Condo
- Aire habitable: 1 304,52 pi.ca.
- Construit en: 1998
- Salle(s) de bain: 2+1
- Stationnement(s): 2
- Inscrit par:
- CIR Realty
Description de la propriété
~~ OPEN HOUSE Saturday, November 9 11:00 to 1 p.m. ~~ Welcome to exclusive living at Patterson Bluffs. Located just 15 minutes from the downtown core, this stunning townhouse sits along the ridge - overlooking the City of Calgary's natural reserve area. Enjoy panoramic views of our city, the river and the surrounding parkland. This dream property includes over 2100 sf of developed space and includes custom marble flooring, custom glass & maple railings on staircases, heated Brazilian limestone floor in the dining, kitchen and master ensuite, custom maple cabinetry designed by Empire Kitchen, SS appliances including a SubZero refrigerator, built-in Miele coffee maker, reverse osmosis at the SS apron sink. The master bedroom is generous with a gorgeous and generous sized ensuite and walk-in closet. The adjoining deck is perfect for a morning coffee and enjoying the sunrise. The guest bedroom on the lowest level walks out to the reserve area while the main floor office overlooks it. All in all, this property includes over 350 sf of outdoor deck space!! Condo fee includes water, sewer & heat PLUS in the event your unit requires a new hot water tank or furnace, the Condo Association will subsidize each to a predetermined amount. Ask your Realtor for a list of the many upgrades that are included in this property. You will not be disappointed! Book a showing today with your awesome Realtor!
Pièces
- TypeNiveauDimensionsPlancher
- FoyerPrincipal6' 5" x 8' 9.9"Autre
- Bureau à domicilePrincipal16' 3.9" x 14' 3.9"Autre
- Salle de bains2ième étage5' 3" x 6' 11"Autre
- Salle à manger2ième étage10' 3.9" x 12' 6.9"Autre
- Cuisine2ième étage11' 9" x 19' 6.9"Autre
- Salon2ième étage18' 2" x 17' 2"Autre
- Salle de bain attenanteSupérieur7' 9.6" x 10' 5"Autre
- Chambre à coucher principaleSupérieur10' 3.9" x 16' 11"Autre
- Penderie (Walk-in)Supérieur7' 9.6" x 6' 2"Autre
- Salle de bain attenanteSupérieur12' 3.9" x 11' 3"Autre
- Chambre à coucherSupérieur16' 3.9" x 9' 6"Autre
- Chambre à coucherSupérieur17' 9.9" x 16' 11"Autre
- ServiceSupérieur7' 6.9" x 6' 8"Autre
Agents de cette inscription
Demandez plus d’infos
Demandez plus d’infos
Emplacement
904 Patterson View SW, Calgary, Alberta, T3H 3J9 Canada
Autour de cette propriété
En savoir plus au sujet du quartier et des commodités autour de cette résidence.
Demander de l’information sur le quartier
En savoir plus au sujet du quartier et des commodités autour de cette résidence
Demander maintenantCalculatrice de versements hypothécaires
- $
- %$
- %
- Capital et intérêts 0
- Impôt foncier 0
- Frais de copropriété 0

