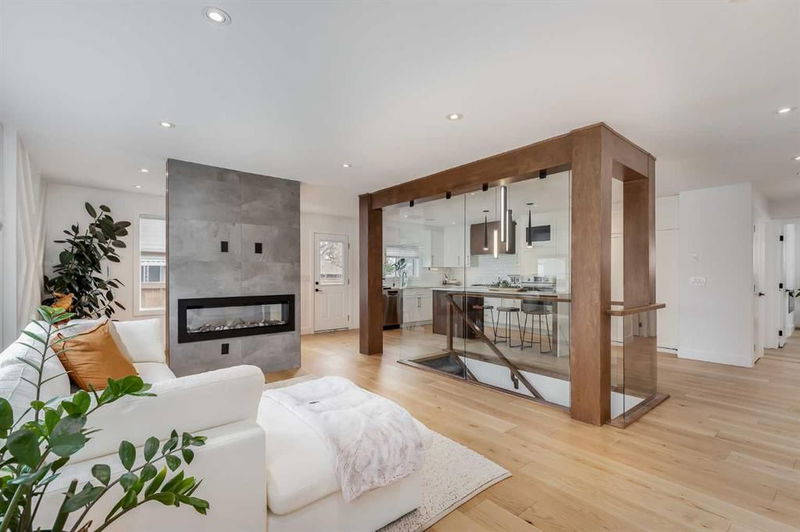Caractéristiques principales
- MLS® #: A2171530
- ID de propriété: SIRC2132429
- Type de propriété: Résidentiel, Maison unifamiliale détachée
- Aire habitable: 1 355 pi.ca.
- Construit en: 1962
- Chambre(s) à coucher: 2+2
- Salle(s) de bain: 3
- Stationnement(s): 4
- Inscrit par:
- Real Broker
Description de la propriété
Welcome to this beautifully renovated bungalow in the family-friendly community of Acadia. Situated on a corner lot, this home offers fantastic curb appeal with over 2,300 square feet of developed living space, high-end finishes throughout, and a layout designed for both comfort and style. With 4 bedrooms and 3 bathrooms, it’s an ideal space for families or those who love to entertain. As you enter, you're greeted by an open concept living area with engineered hardwood flooring, stylish feature walls, and custom built-ins. The eye-catching 360-degree gas fireplace serves as a striking centerpiece, seamlessly connecting the living, dining, and kitchen areas. Large windows flood the space with natural light, making it feel bright and airy. The kitchen is a chef’s dream, featuring sleek white cabinetry, quartz countertops, and a waterfall island with seating. High-end stainless steel appliances, including a built-in Sub Zero refrigerator, gas range, and custom hood fan, elevate the space. The luxurious primary retreat is a standout, complete with a cozy electric fireplace, a custom walk-in closet with built-ins, and a spa-like ensuite featuring dual sinks, a soaker tub, and a glass-enclosed shower. An additional bedroom and a beautifully finished 3-piece bathroom are also located on the main floor. Just off the mudroom area, you'll find access to the single attached garage, which has been thoughtfully converted into a home gym, complete with a heater for year-round comfort. A striking walnut and glass staircase leads to the fully finished lower level. The basement offers a relaxing escape, featuring plush carpet with premium underlay. It’s a perfect space for entertaining or relaxing, with a large recreation room equipped with a custom-built entertainment unit, electric fireplace, and a dry bar complete with a wine fridge. Two additional bedrooms and a stylish 4-piece bathroom provide ample space for guests or family members. There’s also a dedicated laundry room and plenty of storage space for your convenience. Step outside to the fully fenced backyard, complete with a spacious grass area perfect for kids or pets. The property also includes a double detached garage with alley access. Extensive upgrades include Hardie Board, A/C, new HWT, furnace and shingles ( 2021), water filtration system, LED light fixtures, double-pane windows, custom blinds, and an integrated security system. Living in Acadia means you’ll be close to Acadia Elementary, David Thompson Jr. High, Beaverbrook High School, and St. Cecilia, as well as two FFCA campuses. Easy access to major roadways, five-minute drive to the Southland LRT station. You'll also be just minutes from Southcentre Mall, Deerfoot Meadows, Calgary Farmer’s Market South, and the shops, restaurants, and amenities of Macleod Trail. For recreation, Acadia Rec Centre, Trico Centre, Fish Creek Library, Maple Ridge Golf Course are all nearby, as well as the Sue Higgins Dog Park. Be sure to check out the floor plans and 3D tour!
Pièces
- TypeNiveauDimensionsPlancher
- Salle de bainsPrincipal5' 9.6" x 12' 9.6"Autre
- Salle de bain attenantePrincipal10' 3.9" x 12'Autre
- Chambre à coucherPrincipal10' 3.9" x 9' 6.9"Autre
- Salle à mangerPrincipal12' 3" x 7' 2"Autre
- CuisinePrincipal10' 5" x 18' 6.9"Autre
- SalonPrincipal16' 5" x 20'Autre
- Chambre à coucher principalePrincipal12' 9" x 13' 9.6"Autre
- Penderie (Walk-in)Principal15' 9" x 7' 8"Autre
- Salle de bainsSous-sol9' 9.6" x 4' 11"Autre
- AutreSous-sol4' 3" x 12' 2"Autre
- Chambre à coucherSous-sol13' 9.6" x 11' 6.9"Autre
- Chambre à coucherSous-sol11' 6.9" x 12' 9.9"Autre
- Salle de jeuxSous-sol16' 9.9" x 12' 2"Autre
- Penderie (Walk-in)Sous-sol11' 6.9" x 4' 9.9"Autre
- ServiceSous-sol6' 3.9" x 8' 3"Autre
Agents de cette inscription
Demandez plus d’infos
Demandez plus d’infos
Emplacement
9135 Allison Drive SE, Calgary, Alberta, T2J 1B2 Canada
Autour de cette propriété
En savoir plus au sujet du quartier et des commodités autour de cette résidence.
Demander de l’information sur le quartier
En savoir plus au sujet du quartier et des commodités autour de cette résidence
Demander maintenantCalculatrice de versements hypothécaires
- $
- %$
- %
- Capital et intérêts 0
- Impôt foncier 0
- Frais de copropriété 0

