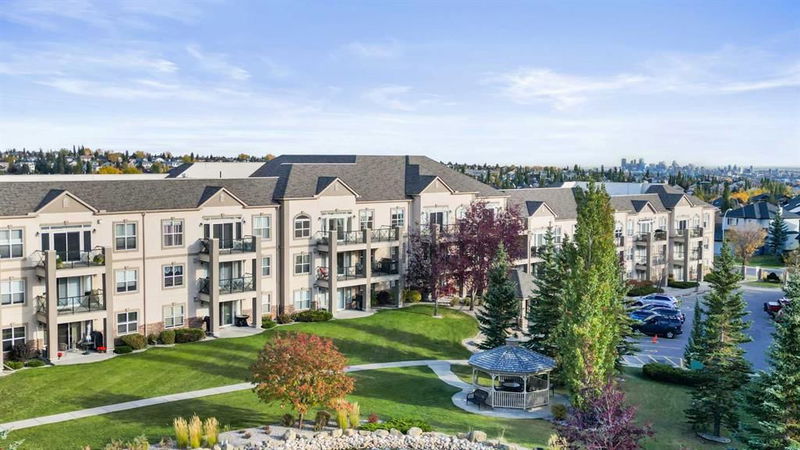Caractéristiques principales
- MLS® #: A2171700
- ID de propriété: SIRC2132420
- Type de propriété: Résidentiel, Condo
- Aire habitable: 1 187,58 pi.ca.
- Construit en: 2001
- Chambre(s) à coucher: 2
- Salle(s) de bain: 2
- Stationnement(s): 2
- Inscrit par:
- RE/MAX Real Estate (Central)
Description de la propriété
This beautifully maintained executive 18+ condo offers a thoughtfully designed layout and comes with 2 TITLED PARKING STALLS. The open floor plan features a spacious kitchen with a large island, abundant cabinetry, expansive dining area and comfortable living room. The primary bedroom is exceptionally roomy, complete with a walk-through closet and full ensuite bathroom, while the second bedroom also offers ample space. Other perks include in-suite laundry (with water softener rough-in) and a sunny, oversized balcony—ideal for enjoying outdoor living. The unit also includes two heated underground parking stalls with attached storage and a car wash bay for additional convenience. Residents enjoy access to a party/games room, a well-equipped fitness centre, and a sauna—luxuries not often found in this price range. The meticulously landscaped grounds include a serene pond with a decorative fountain and a gazebo, perfect for relaxation. The complex fosters a welcoming atmosphere, with community seasonal events. Arbour Lake is a desirable lake community where you'll enjoy access to sandy beaches, a clubhouse, tennis courts, and more! Conveniently located to schools of all levels, shopping, public transit and quick access to major roadways. Some photos on this listing are digitally staged.
Pièces
- TypeNiveauDimensionsPlancher
- SalonPrincipal12' 9.6" x 17' 9.9"Autre
- CuisinePrincipal9' 9.6" x 12' 9.6"Autre
- Salle à mangerPrincipal7' 11" x 10' 6"Autre
- Chambre à coucher principalePrincipal11' 9" x 15' 5"Autre
- Penderie (Walk-in)Principal6' 3" x 6' 3"Autre
- Salle de bain attenantePrincipal6' 2" x 10' 5"Autre
- Chambre à coucherPrincipal9' 11" x 14'Autre
- FoyerPrincipal4' 9.6" x 13' 5"Autre
- Salle de lavagePrincipal5' 5" x 9' 9.6"Autre
- Salle de bainsPrincipal5' 3.9" x 8' 6.9"Autre
Agents de cette inscription
Demandez plus d’infos
Demandez plus d’infos
Emplacement
303 Arbour Crest Drive NW #1310, Calgary, Alberta, T3G 5G4 Canada
Autour de cette propriété
En savoir plus au sujet du quartier et des commodités autour de cette résidence.
Demander de l’information sur le quartier
En savoir plus au sujet du quartier et des commodités autour de cette résidence
Demander maintenantCalculatrice de versements hypothécaires
- $
- %$
- %
- Capital et intérêts 0
- Impôt foncier 0
- Frais de copropriété 0

