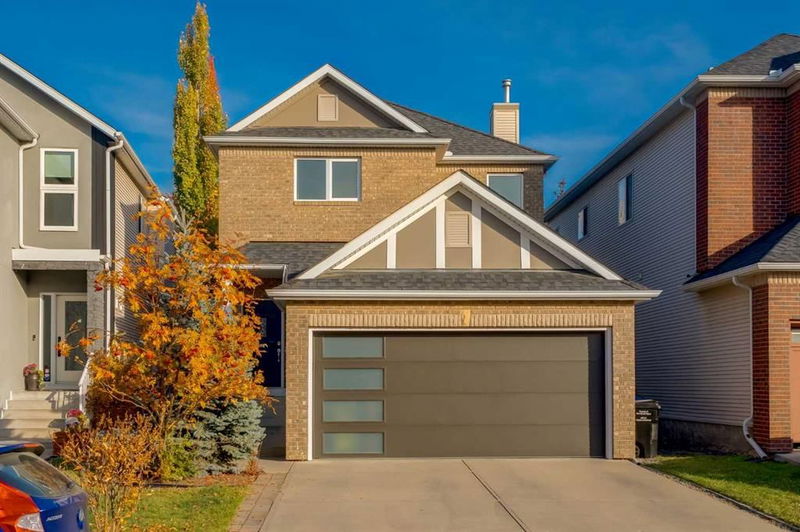Caractéristiques principales
- MLS® #: A2172698
- ID de propriété: SIRC2132405
- Type de propriété: Résidentiel, Maison unifamiliale détachée
- Aire habitable: 1 552,32 pi.ca.
- Construit en: 2003
- Chambre(s) à coucher: 3
- Salle(s) de bain: 3+1
- Stationnement(s): 4
- Inscrit par:
- CIR Realty
Description de la propriété
*OPEN HOUSE OCT 19 [12-3pm] & OCT 20 [1-3pm]* First time on the market! Welcome to this beautifully updated family home, ideally located on a quiet street in the sought-after community of Discovery Ridge, just steps from serene Griffith Woods Park. This exceptional property backs onto lush green space and a tranquil pathway, offering the perfect blend of privacy and outdoor living. Step inside and be greeted by the spacious and thoughtfully renovated interior. The heart of this home is the chef's kitchen, completely updated to meet modern standards with top-of-the-line appliances, including a gas range, and a massive island that’s perfect for meal prep, casual dining, or entertaining. The stylish, upgraded cabinetry and polished finishes make this kitchen a true showstopper for any culinary enthusiast. Throughout the main level, you'll find stunning luxury vinyl plank flooring that provides both durability and elegance. The fresh neutral paint palette creates a bright, welcoming atmosphere, perfect for any décor style. The main living area is complete with a cozy gas fireplace, updated knockdown ceilings and sleek recessed lighting. The primary bedroom features a fully renovated ensuite bathroom, designed for relaxation with modern fixtures and finishes. Two additional spacious bedrooms complete the upper floor, both highlighted with new carpet, offering plenty of space for family members. The upper level is complete with a designated laundry room featuring an LG washer/dryer combo. The finished basement is a versatile space that can easily accommodate visiting guests, function as a play area for the kids, or be transformed into a peaceful home office. It provides that extra bit of flexibility that every family needs. Outside, you’ll love the proximity to nature, with direct access to a pathway and green space right from your backyard. Whether it's a morning walk or an evening stroll, you're just moments away from the beauty of Griffith Woods Park. Additional upgrades to this home include hot water tank + humidifier (2021), LUX windows (2022), garage door + polyurethane flooring in the garage (2021), providing peace of mind for years to come. Enjoy easy access to prestigious schools, upscale shopping, popular dining establishments, recreational facilities (ice rink & tennis courts) & Stoney Trail. The convenient location provides a family friendly and convenient lifestyle for the discerning homeowner. Don't miss your opportunity to own this exquisite family home in one of Calgary's most desirable communities!
Pièces
- TypeNiveauDimensionsPlancher
- Salle de bainsPrincipal4' 11" x 4' 6.9"Autre
- Salle à mangerPrincipal9' 2" x 10' 5"Autre
- CuisinePrincipal12' 3.9" x 10' 5"Autre
- SalonPrincipal16' 11" x 12' 6"Autre
- Salle de bain attenanteInférieur6' 6" x 6'Autre
- Salle de bainsInférieur5' 9.6" x 8' 5"Autre
- Chambre à coucherInférieur11' 6.9" x 11' 6.9"Autre
- Chambre à coucherInférieur10' x 10' 9"Autre
- Salle de lavageInférieur5' 6" x 6' 8"Autre
- Chambre à coucher principaleInférieur14' 9.9" x 12'Autre
- Salle de bainsSous-sol8' 9.6" x 4' 11"Autre
- Salle de jeuxSous-sol13' 3" x 21' 11"Autre
Agents de cette inscription
Demandez plus d’infos
Demandez plus d’infos
Emplacement
94 Discovery Ridge Gardens SW, Calgary, Alberta, T3H 5L7 Canada
Autour de cette propriété
En savoir plus au sujet du quartier et des commodités autour de cette résidence.
Demander de l’information sur le quartier
En savoir plus au sujet du quartier et des commodités autour de cette résidence
Demander maintenantCalculatrice de versements hypothécaires
- $
- %$
- %
- Capital et intérêts 0
- Impôt foncier 0
- Frais de copropriété 0

