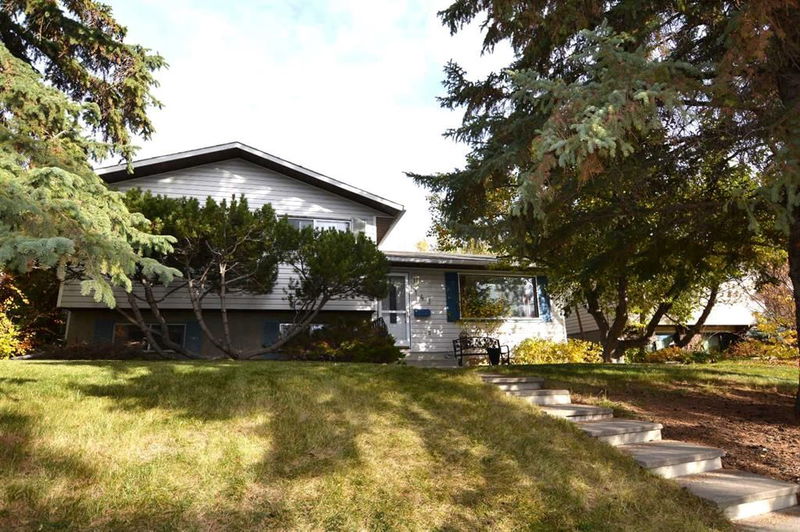Caractéristiques principales
- MLS® #: A2171580
- ID de propriété: SIRC2132361
- Type de propriété: Résidentiel, Maison unifamiliale détachée
- Aire habitable: 1 100 pi.ca.
- Construit en: 1977
- Chambre(s) à coucher: 3
- Salle(s) de bain: 1+2
- Stationnement(s): 2
- Inscrit par:
- RE/MAX Real Estate (Mountain View)
Description de la propriété
First time listed on MLS. Great opportunity for a first time buyer to enter the Silver Springs market. Home situated on a quiet street in the heart of Silver Springs. The home has over 1,500 sq ft of developed space on first 3 levels. Walking distance to nearby St. Peter's church and 2 elementary schools in the area (WO Mitchell & St. Sylvester). This 4 level split has been well cared for and owned for over 40 years by the same family. Main level has hardwood throughout, a large kitchen with an island that can seat many, and a sizable dining room for family gatherings. Some appliances have been replaced. French doors open to the rear deck. Backyard is mature with large trees, 2 sheds, and other landscaping. The upper level has 3 bedrooms which includes the primary bedroom which has a walk in closet along 2 piece ensuite. There is a 4 piece bathroom that supports the other 2 bedrooms. The lower level has a large rec room with wood burning fireplace, a small bar, and a 2 piece bath (note: room for a shower with some materials in place). Laundry located on 4 level with furnace, water tank, + tons of storage or could easily be developed into livable space. Home is quick access to main boulevard, Crowchild Trail & new ring road. Don't miss this wonderful opportunity to get invested in the NW Calgary real estate market at the entry level for a detached home.
Pièces
- TypeNiveauDimensionsPlancher
- SalonPrincipal10' 9.9" x 12' 8"Autre
- Salle à mangerPrincipal10' 8" x 10' 9"Autre
- Cuisine avec coin repasPrincipal10' 9" x 11' 8"Autre
- Chambre à coucher principaleInférieur10' 8" x 11' 9"Autre
- Chambre à coucherInférieur9' 9" x 9' 8"Autre
- Chambre à coucherInférieur10' 9" x 10' 8"Autre
- Salle de bainsInférieur4' 5" x 7' 5"Autre
- SalonSupérieur22' x 19'Autre
- RangementSupérieur9' 9" x 8' 6.9"Autre
- Salle de bain attenanteInférieur3' 3.9" x 4' 3"Autre
- Salle de bainsSupérieur6' 5" x 5' 3.9"Autre
Agents de cette inscription
Demandez plus d’infos
Demandez plus d’infos
Emplacement
143 Silver Ridge Rise NW, Calgary, Alberta, T3B 4P6 Canada
Autour de cette propriété
En savoir plus au sujet du quartier et des commodités autour de cette résidence.
Demander de l’information sur le quartier
En savoir plus au sujet du quartier et des commodités autour de cette résidence
Demander maintenantCalculatrice de versements hypothécaires
- $
- %$
- %
- Capital et intérêts 0
- Impôt foncier 0
- Frais de copropriété 0

