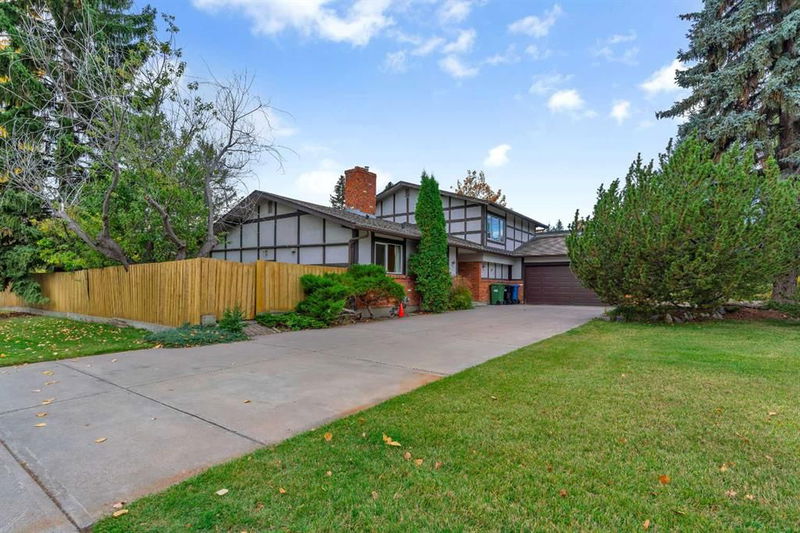Caractéristiques principales
- MLS® #: A2172052
- ID de propriété: SIRC2132336
- Type de propriété: Résidentiel, Maison unifamiliale détachée
- Aire habitable: 2 217,64 pi.ca.
- Construit en: 1965
- Chambre(s) à coucher: 4
- Salle(s) de bain: 3
- Stationnement(s): 6
- Inscrit par:
- Real Broker
Description de la propriété
Available for the first time, this beautifully maintained 2-story split estate home at 359 Willow Ridge Place SE offers endless possibilities for investors, developers, and families alike. Nestled on a sprawling 976-square-meter lot, the property backs directly onto the lush Willow Park Golf Course, providing stunning views from the living room and upstairs bedrooms. With a mix of original character and recent updates, this home offers both timeless charm and modern potential.
Step inside through the charming brick-clad front entrance, where the spacious foyer welcomes you into a bright family room, dining room, and a cozy living room complete with a gas fireplace. Large picture windows invite natural light to pour in, while sliding doors offer seamless access to the private patio, making indoor-outdoor living a breeze.
The kitchen reflects the craftsmanship of its era, featuring original high-end appliances, a central island, and ample storage space. The main floor also offers a guest bedroom and a flexible office space, ideal for remote work or hobbies.
Upstairs, wake up to picturesque views of the golf course. There is a large primary suite with an ensuite, two additional bedrooms, and a full bathroom. The fully developed basement provides even more space for entertainment, with a second fireplace, a large recreation room, a laundry area, and ample storage.
Recent upgrades, including newer furnaces, air conditioners, and a water tank, offer modern comfort. The landscaped backyard provides a serene retreat with direct views of the golf course. A detached garage and a convenient drive-through driveway ensure ample parking for residents and guests.
With Fish Creek Library, Trico Centre, and Southcentre Mall just minutes away, this home offers the perfect blend of tranquillity and accessibility. Whether you're searching for your dream home or a rewarding investment opportunity, this estate is ready for your vision.
Don’t miss this rare gem—schedule a tour today!
Pièces
- TypeNiveauDimensionsPlancher
- Salle de bainsPrincipal9' 11" x 5'Autre
- Chambre à coucherPrincipal10' x 11' 6"Autre
- Salle à mangerPrincipal10' 3.9" x 10' 11"Autre
- Salle familialePrincipal23' 9.9" x 11' 6.9"Autre
- FoyerPrincipal6' 9" x 11' 6"Autre
- CuisinePrincipal10' 2" x 12' 6"Autre
- SalonPrincipal27' 8" x 16' 2"Autre
- Bureau à domicilePrincipal9' 11" x 9' 6"Autre
- Salle de bain attenanteInférieur8' x 12' 6.9"Autre
- Salle de bainsInférieur8' x 7' 8"Autre
- Chambre à coucherInférieur11' 9.6" x 11' 6.9"Autre
- Chambre à coucherInférieur11' 6" x 8' 9.6"Autre
- Chambre à coucher principaleInférieur15' 11" x 13'Autre
- Pièce bonusSupérieur15' 9" x 9' 2"Autre
- AutreSupérieur2' 9.9" x 2' 9.9"Autre
- Salle de lavageSupérieur12' 6" x 11' 6.9"Autre
- Salle de jeuxSupérieur20' 6" x 15' 3"Autre
- RangementInférieur17' 6.9" x 7' 2"Autre
- RangementSupérieur3' 3" x 14' 8"Autre
- RangementSupérieur24' 9.6" x 4' 2"Autre
- RangementSupérieur5' 3.9" x 3' 8"Autre
- ServiceSupérieur17' 5" x 12'Autre
Agents de cette inscription
Demandez plus d’infos
Demandez plus d’infos
Emplacement
359 Willow Ridge Place SE, Calgary, Alberta, T2J 1N2 Canada
Autour de cette propriété
En savoir plus au sujet du quartier et des commodités autour de cette résidence.
Demander de l’information sur le quartier
En savoir plus au sujet du quartier et des commodités autour de cette résidence
Demander maintenantCalculatrice de versements hypothécaires
- $
- %$
- %
- Capital et intérêts 0
- Impôt foncier 0
- Frais de copropriété 0

