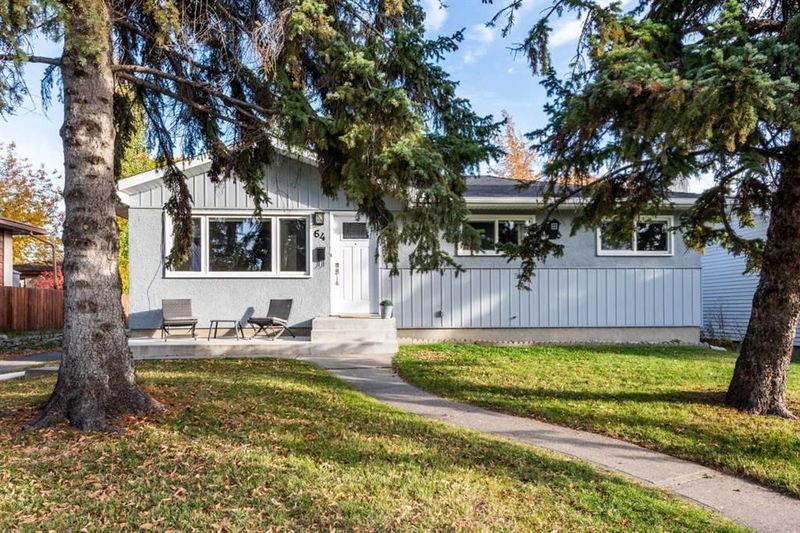Caractéristiques principales
- MLS® #: A2171266
- ID de propriété: SIRC2132310
- Type de propriété: Résidentiel, Maison unifamiliale détachée
- Aire habitable: 915 pi.ca.
- Construit en: 1958
- Chambre(s) à coucher: 3
- Salle(s) de bain: 2
- Stationnement(s): 2
- Inscrit par:
- RE/MAX Landan Real Estate
Description de la propriété
Welcome to 64 Healy Drive! This beautifully renovated bungalow is situated in a peaceful, family-friendly neighbourhood in one of Calgary's most desirable South communities. With a fresh, modern feel, this home combines sophistication and charm in a spacious open layout filled with natural light. Step into the inviting foyer, where you’ll find a bright living room with oversized windows, flowing seamlessly into a generous dining area. The heart of the home is the stunning chef's kitchen, featuring sleek stainless-steel appliances and crisp white cabinetry with a large window overlooking the private landscaped backyard. The main level also includes a stylish 3-piece bathroom with in-floor heating, elegant subway tile with an oversized spa inspired shower, a spacious primary bedroom retreat complete with a custom-built closet and two additional well-sized bedrooms offer plenty of space for family or guests. The fully finished basement features a private entrance that leads to a large recreation room, perfect for movie nights, along with ample space for a game room, home office, or workout area. A well-designed 3-piece bath and a versatile flex room—ideal for an office or fourth bedroom with two non-egress windows for added light. The spacious utility room provides plenty of storage, a large laundry area, and easy access to the furnace and hot water tank all complete the lower level. Numerous Upgrades: Windows on Main Floor with Hunter Douglas Blinds (2013), High Efficiency Furnace (2009) serviced and inspected 5 months ago, A/C (2023), HWT – 50 gallon (2018), Luxury Vinyl Plank on Main Floor (2019), Main Floor Bathroom (2018), Lower 3-piece Bathroom (2024), Roof Shingles (2013), Eavestrough & Soffits (2014), Fence (2018), Front Concrete Patio and Steps (2017), Exterior Doors (2018). Walking distance to Heritage LRT Station, Haysboro School (K-6), Woodman School (7-9) English Program and (5-9) French Immersion, Our Lady of the Rockies (10-12), playgrounds and transit with easy access to Heritage Dr, Elbow Dr and Macleod Trail and abundant shopping options nearby, this exquisite home is a truly a home that must be seen in person!
Pièces
- TypeNiveauDimensionsPlancher
- Salle de bainsPrincipal4' 9.9" x 8' 9.6"Autre
- Chambre à coucherPrincipal9' 9.9" x 7' 9.9"Autre
- Chambre à coucherPrincipal8' 5" x 11' 3.9"Autre
- Salle à mangerPrincipal6' 9.9" x 11' 11"Autre
- CuisinePrincipal8' 8" x 11' 11"Autre
- SalonPrincipal15' 9" x 11' 3.9"Autre
- Chambre à coucher principalePrincipal11' 11" x 11' 5"Autre
- Salle de bainsSupérieur5' 9.9" x 5' 3.9"Autre
- Bureau à domicileSupérieur9' 11" x 11' 11"Autre
- Salle de jeuxSupérieur36' 9.6" x 13' 3.9"Autre
- ServiceSupérieur16' 3" x 11' 6.9"Autre
Agents de cette inscription
Demandez plus d’infos
Demandez plus d’infos
Emplacement
64 Healy Drive SW, Calgary, Alberta, T2Z 2Z7 Canada
Autour de cette propriété
En savoir plus au sujet du quartier et des commodités autour de cette résidence.
Demander de l’information sur le quartier
En savoir plus au sujet du quartier et des commodités autour de cette résidence
Demander maintenantCalculatrice de versements hypothécaires
- $
- %$
- %
- Capital et intérêts 0
- Impôt foncier 0
- Frais de copropriété 0

