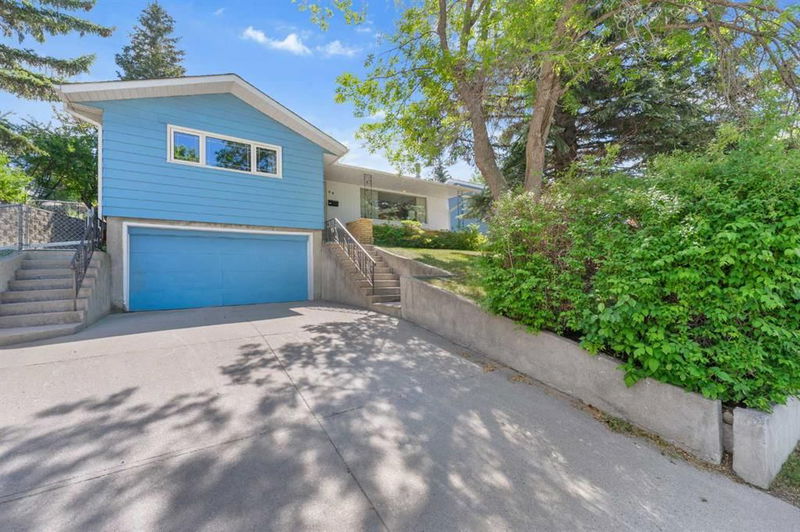Caractéristiques principales
- MLS® #: A2173343
- ID de propriété: SIRC2132299
- Type de propriété: Résidentiel, Maison unifamiliale détachée
- Aire habitable: 1 394,74 pi.ca.
- Construit en: 1956
- Chambre(s) à coucher: 3
- Salle(s) de bain: 2
- Stationnement(s): 6
- Inscrit par:
- CIR Realty
Description de la propriété
Attractively priced, this home is in the coveted community of Cambrian Heights. You don't often find homes featuring 1394 sq feet on one floor (2360 total sq feet of living space) with a Double attached garage in this community or those around it. Let's talk perspective: This home is located on a quiet tree lined street, close but not too close to the multiple schools that are a short walk for young kids. You are only a 20 minute drive in rush hour traffic from the heart of downtown. It is a 17 minute transit ride to the University of Calgary. 20 minute car ride to the airport, and only minutes to several grocery stores, restaurants, and all the other amenities you need to support a happy life. Upon entering this proudly maintained home you are greeted by the spacious living room with wood burning fireplace, a generous dining room, 3 Large bedrooms, and a 5 piece bathroom featuring a dual vanity sink. The kitchen boasts updated cabinetry along with Granite countertops and a stainless Range and microwave. The finished lower level is large in its own right, accessible by both the garage and the rear entry, featuring large egress meeting windows. With ample parking for a large family of drivers, you will also enjoy the backyard oasis ideal for unwinding after a long day, or engaging family and friends for birthdays and holidays. Lovingly maintained by its current owner of 44 years, this home will appeal to many including a proud family, savvy investor, and anyone looking to step into ownership in an ideal inner city location. Call your favorite realtor and book your private tour today.
Pièces
- TypeNiveauDimensionsPlancher
- Salle à mangerPrincipal11' 3.9" x 9' 5"Autre
- CuisinePrincipal13' 9.9" x 13'Autre
- SalonPrincipal20' 8" x 14' 6.9"Autre
- Chambre à coucher principalePrincipal16' 3.9" x 12' 9.6"Autre
- Salle de bainsPrincipal6' 11" x 7' 6"Autre
- Chambre à coucherPrincipal12' 5" x 11' 9.6"Autre
- Chambre à coucherPrincipal12' 5" x 10'Autre
- Pièce bonusSous-sol18' 3.9" x 10' 9.9"Autre
- Salle de jeuxSous-sol25' 3.9" x 12' 2"Autre
- Pièce bonusSous-sol18' 3.9" x 10' 9.9"Autre
- ServiceSous-sol7' 2" x 7' 9"Autre
- Salle de bainsSous-sol6' 11" x 3' 9.9"Autre
Agents de cette inscription
Demandez plus d’infos
Demandez plus d’infos
Emplacement
94 Cumberland Drive NW, Calgary, Alberta, T2K 1T1 Canada
Autour de cette propriété
En savoir plus au sujet du quartier et des commodités autour de cette résidence.
Demander de l’information sur le quartier
En savoir plus au sujet du quartier et des commodités autour de cette résidence
Demander maintenantCalculatrice de versements hypothécaires
- $
- %$
- %
- Capital et intérêts 0
- Impôt foncier 0
- Frais de copropriété 0

