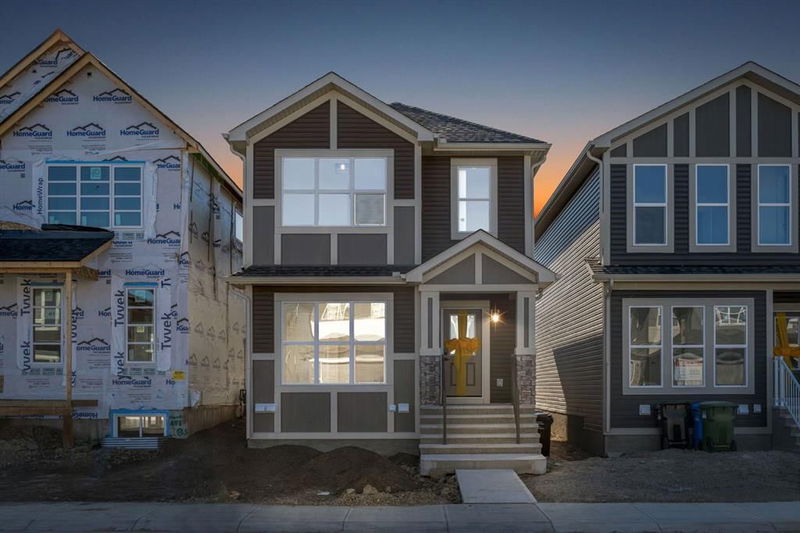Caractéristiques principales
- MLS® #: A2172805
- ID de propriété: SIRC2128346
- Type de propriété: Résidentiel, Maison unifamiliale détachée
- Aire habitable: 1 808,34 pi.ca.
- Construit en: 2024
- Chambre(s) à coucher: 4
- Salle(s) de bain: 3
- Stationnement(s): 2
- Inscrit par:
- Coldwell Banker YAD Realty
Description de la propriété
Welcome to this beautifully Designed & Crafted 2024 Built Brand New - Never Occupied Homes in the Heart of northeast Calgary, SAVANNA Saddleridge. This Detached home comes with 4 Bedrooms in total, 3 Full bathrooms out of which you get a Full bedroom & Bathroom on the Main level, which brings you a cherry on the Cake. 3 bedrooms & 2 Bathrooms Upstairs with a Spacious Bonus room as well. With the beautiful mixed exterior of Vinyl & Hardie board, Upon entering you're greeted by an Open foyer area beside a Full Bedrooms with the great sized windows facing the front of the house & a decent closet as well, adjoining a Full Bathroom on the main level with Quarts countertop, Under-mount sink, shaker style cabinet, a standing shower with a glass door. Moving further you're greeted by a giant sized kitchen with extended kitchen counter top with over hang for bar stools, high end kitchen cabinets in Shaker style, stainless steel appliances, water & ice dispenser Refrigerator, Built in Microwave, high power chimney fan with Backsplash tiles through out. Along with these all you'll get a decent sized pantry as well. Adjoining the kitchen you'll get a great sized Dining area with a good sized window & custom hanging light. Here comes the great sized Living area which faces the south & having great sized windows in Living area will make you family evenings better with great sunlight in it. Beside the Living area the foyer will take you to the back door of the house where you have a provision to build a 2 Car garage in future & a decent sized backyard as well. Moving ahead to the Upper level of the house, You get an additional window in the stairs & it leads you to the Bonus area located in the centre of the upper level with a good sized windows in it. Spacious Master bedroom Upstairs comes with a huge walk-in Closet, 3 Piece Bath with an under-mount sink & shaker style cabinets. Other 2 Decent sized Bedrooms on Upper level shares one common full bath on this level. Good sized Laundry room is located at upper level of the house. There is a separate basement entrance which has already been built by the builder & great of the greatest thing is that the Basement is specifically designed & Planned for its future development with 2 Big sized windows to accommodate 2 bedrooms for the future, all the rough-in for future development for a rentable suite has been already placed in a perfect way, with a furnace & hot water tank on one corner. Electrical panel upgraded to 200 AMP to accommodate future connections. This is a beautifully built house with extreme love & care. Book your showing today & don't miss the pride opportunity to own this home in the amenities full community of Saddleridge ( SAVANNA ) just steps away from Parks, Plaza, LRT Train Station, Govind Sarvar School & Gurughar, Calgary international Airport, Stoney Trail & many more. Happy Showings!!
Pièces
- TypeNiveauDimensionsPlancher
- Salle de bainsPrincipal4' 11" x 7' 8"Autre
- Chambre à coucherPrincipal12' 5" x 11'Autre
- Salle à mangerPrincipal10' 6" x 10' 3.9"Autre
- FoyerPrincipal8' 3" x 8' 2"Autre
- CuisinePrincipal17' 11" x 8' 6.9"Autre
- SalonPrincipal11' 9.9" x 12' 9.9"Autre
- Salle de bainsInférieur5' 11" x 8' 6"Autre
- Salle de bain attenanteInférieur8' 5" x 8' 6"Autre
- Chambre à coucherInférieur11' 11" x 10'Autre
- Chambre à coucherInférieur11' 9.9" x 9' 3"Autre
- LoftInférieur10' 3.9" x 10'Autre
- Chambre à coucher principaleInférieur15' 8" x 12' 2"Autre
- Penderie (Walk-in)Inférieur8' 5" x 6' 6"Autre
Agents de cette inscription
Demandez plus d’infos
Demandez plus d’infos
Emplacement
623 Savanna Crescent NE, Calgary, Alberta, T3J 5P1 Canada
Autour de cette propriété
En savoir plus au sujet du quartier et des commodités autour de cette résidence.
Demander de l’information sur le quartier
En savoir plus au sujet du quartier et des commodités autour de cette résidence
Demander maintenantCalculatrice de versements hypothécaires
- $
- %$
- %
- Capital et intérêts 0
- Impôt foncier 0
- Frais de copropriété 0

