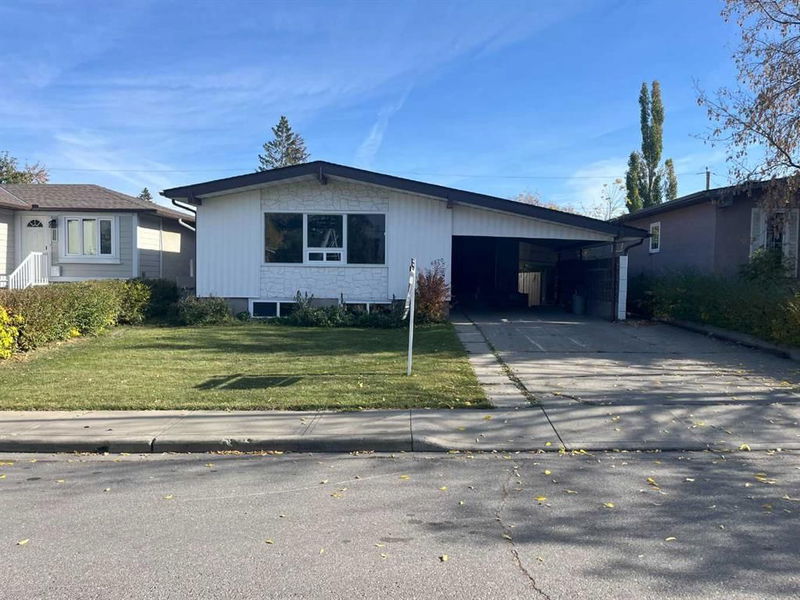Caractéristiques principales
- MLS® #: A2172785
- ID de propriété: SIRC2128020
- Type de propriété: Résidentiel, Maison unifamiliale détachée
- Aire habitable: 953 pi.ca.
- Construit en: 1964
- Chambre(s) à coucher: 2+2
- Salle(s) de bain: 3
- Stationnement(s): 5
- Inscrit par:
- Diamond Realty & Associates LTD.
Description de la propriété
investor OPPORTUNITY KNOCKS || GREAT LOCATION . NEW RENOVATION OF THE WHOLE HOUSE , new windows all Led lights and auto senser lights outside entrance and living room. This 4 bedrooms, three full bathrooms, home with 3 SEPARATE ENTRANCES has loads of potential; great for live up and rent down or someone looking to live and make the home their own! Highlights of this family home include a distinctive layout with a VAULTED main level & exposed beam, spacious open concept living and dining areas, large bright windows to bring in the natural light, 2 extra entrances to the lower and basement levels easy convert to legal one bedroom suit , a kitchen area in the basement easy to covert to legal suit or a wet bar, a detached garage along with 2 covered carports, a covered patio area, a large private yard with lush foliage, and loads more! Updates and renovation already completed, FURNACE (2018), and roof shingles (2013). Convenience is all around with schools, shopping, parks, restaurants, local amenities, and transit only steps away. The Thorncliffe community is unique with quick access to Nose Hill/Egerts Park, Deerfoot City, The Rec Room, Superstore, the airport, and multiple route options to downtown and all around the city.
Pièces
- TypeNiveauDimensionsPlancher
- SalonPrincipal12' 9.9" x 21' 3.9"Autre
- Salle à mangerPrincipal9' 9.9" x 10' 5"Autre
- Chambre à coucher2ième étage11' 6.9" x 9' 9.6"Autre
- Salle de bains2ième étage4' 11" x 7' 11"Autre
- Chambre à coucher principale2ième étage11' 9" x 10' 6"Autre
- Salle de bainsSupérieur3' 3.9" x 4' 6"Autre
- Chambre à coucherSupérieur11' 3" x 10'Autre
- Chambre à coucherSupérieur11' 2" x 10'Autre
- Cuisine avec coin repasPrincipal5' 3.9" x 8' 9.6"Autre
- Salle de bainsSupérieur5' x 10'Autre
Agents de cette inscription
Demandez plus d’infos
Demandez plus d’infos
Emplacement
6320 Tregillus Street NW, Calgary, Alberta, T2K 3K3 Canada
Autour de cette propriété
En savoir plus au sujet du quartier et des commodités autour de cette résidence.
Demander de l’information sur le quartier
En savoir plus au sujet du quartier et des commodités autour de cette résidence
Demander maintenantCalculatrice de versements hypothécaires
- $
- %$
- %
- Capital et intérêts 0
- Impôt foncier 0
- Frais de copropriété 0

