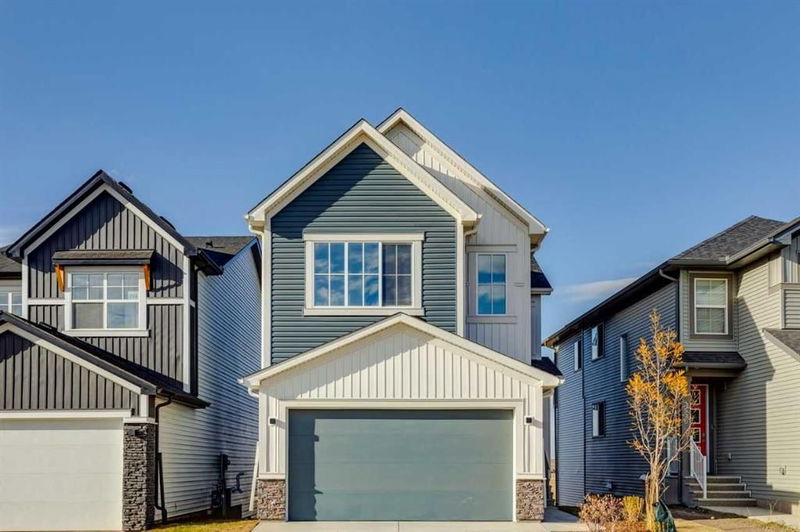Caractéristiques principales
- MLS® #: A2172676
- ID de propriété: SIRC2127354
- Type de propriété: Résidentiel, Maison unifamiliale détachée
- Aire habitable: 2 209,42 pi.ca.
- Construit en: 2024
- Chambre(s) à coucher: 4
- Salle(s) de bain: 3
- Stationnement(s): 4
- Inscrit par:
- Bode Platform Inc.
Description de la propriété
Discover the Wyatt at 252 Belvedere Drive, a 4 Bedroom, 3 Full Bathroom gem. Featuring a MAIN FLOOR BEDROOM with a full bathroom, a spice kitchen, and a walkout lot backing onto a natural environmental reserve. This home has it all. Designed with 9-foot ceilings, luxury vinyl plank flooring and an open concept layout, the gourmet kitchen boasts tall cabinets, quartz countertops, stainless appliances including a built in microwave and chimney style hoodfan. The SPICE KITCHEN adds functionality, while the great room’s OPEN TO ABOVE design, fireplace and large windows provide breathtaking views and natural light. The upper level features a primary bedroom with views of the wetlands, a lavish ensuite and walk-in closet, along with two additional bedrooms, a main bath, laundry, and a central bonus room. The unfinished WALKOUT basement is perfect for potential future development. Photos may be representative.
Pièces
- TypeNiveauDimensionsPlancher
- Salle de bainsPrincipal0' x 0'Autre
- Salle de bainsInférieur0' x 0'Autre
- Salle de bain attenanteInférieur0' x 0'Autre
- CuisinePrincipal14' 6" x 11'Autre
- Salle à mangerPrincipal11' x 10' 6"Autre
- SalonPrincipal15' x 12' 6"Autre
- AutrePrincipal8' x 5'Autre
- Pièce bonusInférieur13' 6" x 12'Autre
- Chambre à coucher principaleInférieur14' x 13'Autre
- Chambre à coucherInférieur14' 6" x 8' 8"Autre
- Chambre à coucherInférieur13' x 11'Autre
- Chambre à coucherPrincipal10' x 10'Autre
- Salle de lavageInférieur7' 6" x 5' 6"Autre
Agents de cette inscription
Demandez plus d’infos
Demandez plus d’infos
Emplacement
252 Belvedere Drive SE, Calgary, Alberta, T2A7A7 Canada
Autour de cette propriété
En savoir plus au sujet du quartier et des commodités autour de cette résidence.
Demander de l’information sur le quartier
En savoir plus au sujet du quartier et des commodités autour de cette résidence
Demander maintenantCalculatrice de versements hypothécaires
- $
- %$
- %
- Capital et intérêts 0
- Impôt foncier 0
- Frais de copropriété 0

