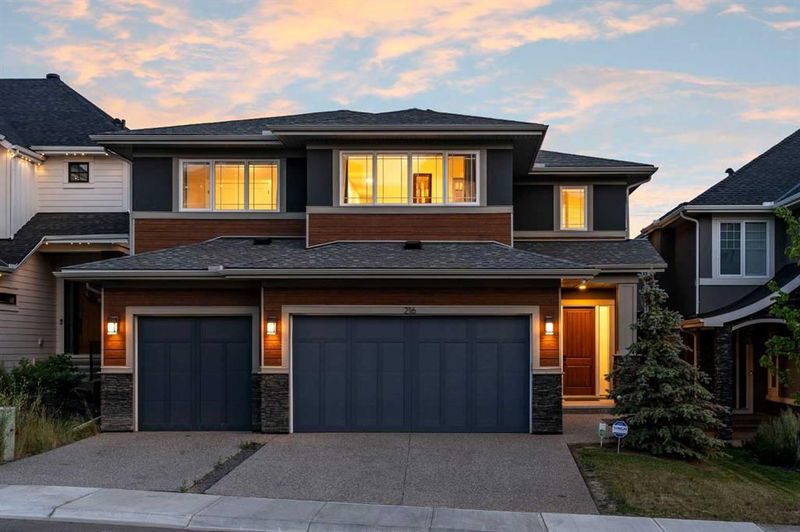Caractéristiques principales
- MLS® #: A2172271
- ID de propriété: SIRC2125781
- Type de propriété: Résidentiel, Maison unifamiliale détachée
- Aire habitable: 3 331,01 pi.ca.
- Construit en: 2019
- Chambre(s) à coucher: 4+1
- Salle(s) de bain: 3+1
- Stationnement(s): 6
- Inscrit par:
- RE/MAX Real Estate (Central)
Description de la propriété
Enjoy Nature at your Doorstep in this Absolutely Stunning Two-Storey Estate Home built in 2019 with Fully Finished Walk-out Basement, Triple Attached Garage and Backing Directly onto Griffith Woods Park in a Quiet Cul-de-sac Enclave of Discovery Ridge. This home was built to feature the south skyline & forested views from the south exposed rear lot on all three levels and will be sure to impress! As you enter this lovely home you are greeted by the grand foyer with a large front wooden door and beautiful wide planked engineered hardwood flooring thru-out. An executive-sized office with glazed french doors is just off the front entrance and offers convenience and privacy from the rest of the home. From there you are lead to the well-lit dining room which is perfect for large family gatherings and/or those who like to entertain, comes with a designer chandelier and views out the patio doors that lead you to the rear deck which over looks the backyard and forested Griffith Woods Park. The open concept kitchen features a huge island with bar seating, quartz countertops, shaker style soft close cabinetry, stainless steel appliances including a gas range, built in oven and microwave, plus a walk-thru butler pantry to the mud room off the triple attached garage. The rear living room off the kitchen features spectacular views of the park and skyline out it's many large windows, which also features remote controlled window coverings, a cozy gas fireplace and soaring 20' ceilings open to the bonus room, which gives this a truly special feeling of home. The upper level has brand new carpet and contains 4 large bedrooms, a huge bonus room which over looks the rear of the property offering great views out, a large laundry room and features a primary bedroom retreat with south views of Griffith Ponds, a luxurious ensuite bathroom with soaker tub, oversized shower and a dream walk-in closet. The basement has also been professional finished and is wide open for your many activities, plus features another large guest bedroom and full bathroom. The yard is flat and great for kids and pets and has great access out the rear to the parks and paths. Many more additional features including lots of storage thru-out, 2 AC units, and all the bells and whistles expected of a home built in 2019. Don't miss this rare opportunity, call your favorite Realtor today to view!
Pièces
- TypeNiveauDimensionsPlancher
- Salle de bainsPrincipal4' 11" x 5' 11"Autre
- Salle à mangerPrincipal13' 3.9" x 20' 2"Autre
- FoyerPrincipal10' 8" x 6' 9.9"Autre
- CuisinePrincipal19' 11" x 16' 9.9"Autre
- SalonPrincipal12' 9.6" x 16' 9.9"Autre
- VestibulePrincipal6' 3.9" x 16' 9"Autre
- Bureau à domicilePrincipal10' 8" x 12' 6"Autre
- Salle de bainsAutre10' 11" x 4' 11"Autre
- Salle de bain attenanteInférieur16' 9.6" x 16' 5"Autre
- Chambre à coucherInférieur12' 11" x 12' 9.9"Autre
- Chambre à coucherInférieur12' 8" x 12' 9.9"Autre
- Chambre à coucherInférieur10' 3" x 13' 3"Autre
- Pièce bonusInférieur16' 3.9" x 21' 2"Autre
- Salle de lavageInférieur7' 5" x 11'Autre
- Chambre à coucher principaleInférieur13' 11" x 15' 5"Autre
- Penderie (Walk-in)Inférieur12' 11" x 14' 6.9"Autre
- Salle de bainsSous-sol6' 6" x 8' 8"Autre
- Chambre à coucherSous-sol11' 9" x 12' 5"Autre
- Salle de jeuxSous-sol24' 9" x 35' 5"Autre
- ServiceSous-sol11' 9.9" x 17'Autre
Agents de cette inscription
Demandez plus d’infos
Demandez plus d’infos
Emplacement
216 Discovery Drive SW, Calgary, Alberta, T3H 6A2 Canada
Autour de cette propriété
En savoir plus au sujet du quartier et des commodités autour de cette résidence.
Demander de l’information sur le quartier
En savoir plus au sujet du quartier et des commodités autour de cette résidence
Demander maintenantCalculatrice de versements hypothécaires
- $
- %$
- %
- Capital et intérêts 0
- Impôt foncier 0
- Frais de copropriété 0

