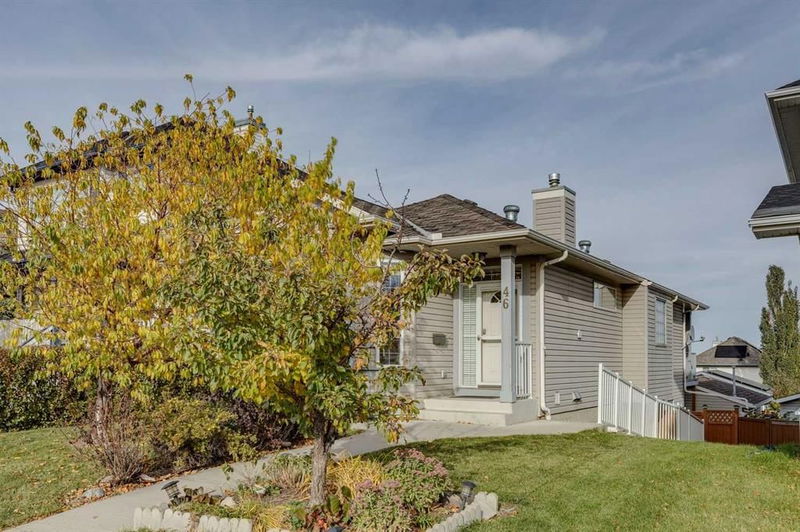Caractéristiques principales
- MLS® #: A2171946
- ID de propriété: SIRC2125762
- Type de propriété: Résidentiel, Maison unifamiliale détachée
- Aire habitable: 1 076,44 pi.ca.
- Construit en: 1999
- Chambre(s) à coucher: 2+1
- Salle(s) de bain: 3
- Stationnement(s): 2
- Inscrit par:
- RE/MAX Realty Professionals
Description de la propriété
This IMMACULATELY MAINTAINED WALKOUT BUNGALOW with a FULLY DEVELOPED LEAGAL SUITE, 2 LAUNDRY ROOMS, CENTRAL AIR CONDITIONING and a HEATED GARAGE radiates pride of ownership throughout! Featuring 3 bedrooms and 3 bathrooms, the home is ideal for downsizing or as an investment opportunity. Upon entering this well-kept home, you are greeted with a spacious entryway and a light and bright living space with a cozy gas fireplace. The kitchen showcases crisp white cabinetry, ample counter space with a built-in breakfast bar, and a designated dining area. The main level has hardwood and linoleum throughout and offers 2 bedrooms, with the Master Bedroom boasting a Walk-In Closet & 4-piece En-Suite. The additional bedroom is perfect for guests, or an at-home office. The Fully Finished walkout basement with a LEGAL SUITE includes HEATED TILE FLOORING and a full sized additional SECOND KITCHEN – perfect for entertaining or shared accommodations. Boasting an open concept recreational area, laundry room, 3-piece bathroom, storage space and a 3rd BEDROOM. Enjoy the low-maintenance, fully fenced backyard, and the HEATED GARAGE. Just minutes away from all amenities & walking distance to schools, parks, shopping & public transit. Tremendous value at an unbeatable price!
Pièces
- TypeNiveauDimensionsPlancher
- CuisinePrincipal7' 6.9" x 15' 9.9"Autre
- Salle à mangerPrincipal10' 2" x 12' 6"Autre
- SalonPrincipal8' 6.9" x 8' 8"Autre
- Coin repasSous-sol7' 8" x 9' 3.9"Autre
- Salle familialeSous-sol17' 11" x 21'Autre
- Salle de lavagePrincipal3' x 3'Autre
- Salle de lavageSous-sol3' 5" x 5' 6.9"Autre
- CuisineSous-sol8' 9.6" x 10' 3"Autre
- Chambre à coucher principalePrincipal10' 11" x 12'Autre
- Chambre à coucherPrincipal9' x 9' 11"Autre
- Chambre à coucherSous-sol10' 11" x 15' 6.9"Autre
- Salle de bainsSous-sol5' 11" x 8' 2"Autre
- Salle de bainsPrincipal5' x 8' 9.6"Autre
- Salle de bain attenantePrincipal4' 11" x 9' 2"Autre
- FoyerPrincipal8' 6.9" x 8' 8"Autre
- Salle de lavagePrincipal4' x 3'Autre
Agents de cette inscription
Demandez plus d’infos
Demandez plus d’infos
Emplacement
46 Country Hills Heights NW, Calgary, Alberta, T3K 5G4 Canada
Autour de cette propriété
En savoir plus au sujet du quartier et des commodités autour de cette résidence.
Demander de l’information sur le quartier
En savoir plus au sujet du quartier et des commodités autour de cette résidence
Demander maintenantCalculatrice de versements hypothécaires
- $
- %$
- %
- Capital et intérêts 0
- Impôt foncier 0
- Frais de copropriété 0

