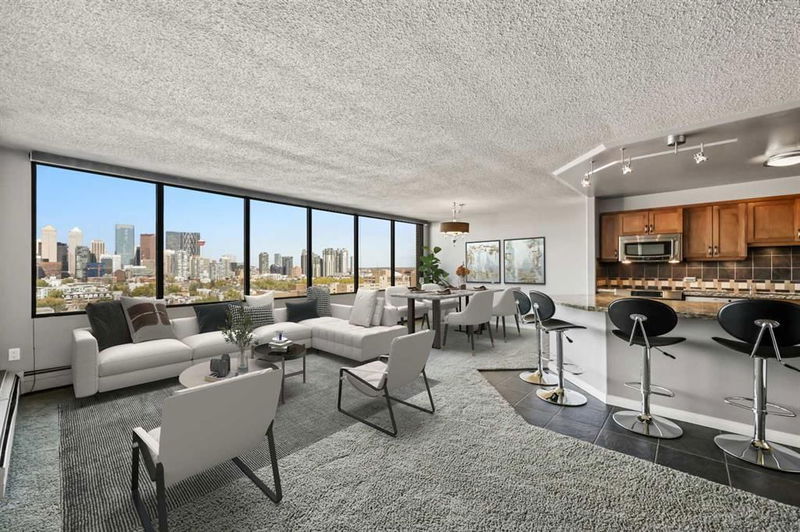Caractéristiques principales
- MLS® #: A2171518
- ID de propriété: SIRC2125756
- Type de propriété: Résidentiel, Condo
- Aire habitable: 1 237,54 pi.ca.
- Construit en: 1977
- Chambre(s) à coucher: 1
- Salle(s) de bain: 1+1
- Stationnement(s): 2
- Inscrit par:
- Century 21 Masters
Description de la propriété
Welcome to Roxboro House, where this oversized one-bedroom plus den offers stunning 15th-floor downtown views from its expansive picture window. The thoughtfully designed open floor plan seamlessly connects the foyer, living room, kitchen, and dining area, creating an inviting space for both daily living and entertaining.
The separate den features built-in cabinetry and overlooks the balcony. With a Murphy bed, built-ins, a closet, and a work area, it can easily serve as a guest bedroom or home office. The kitchen boasts granite countertops, a large island, and maple cabinetry, complemented by high-end stainless steel appliances from Subzero and Bosch. Additional features include a large walk-in pantry and a beautiful open balcony.
Roxboro House offers an exceptional range of amenities, including an indoor pool, hot tub, sauna, and a fully equipped fitness center. Residents can enjoy a games room with a pool table, card tables, and a big screen TV, as well as a party room, library, and convenient bicycle storage. The building also features a fourth-floor private garden patio complete with a BBQ, providing a unique outdoor space for relaxation and entertaining. Additional amenities include a workshop and exercise room on the lower level, visitor parking, and the convenience of 24-hour concierge service. These features contribute to the unparalleled lifestyle in one of Mission’s most sought-after buildings.
Pièces
- TypeNiveauDimensionsPlancher
- SalonPrincipal14' x 18'Autre
- CuisinePrincipal10' 8" x 16' 6.9"Autre
- Salle à mangerPrincipal8' x 11' 9.9"Autre
- Chambre à coucher principalePrincipal11' 3.9" x 18' 3"Autre
- Penderie (Walk-in)Principal5' x 10' 11"Autre
- Penderie (Walk-in)Principal5' 8" x 6' 2"Autre
- Salle de bain attenantePrincipal6' 9" x 7' 3.9"Autre
- FoyerPrincipal5' 6" x 10' 9.6"Autre
- RangementPrincipal4' 2" x 5' 6"Autre
- BoudoirPrincipal9' 8" x 14' 11"Autre
- Salle de bainsPrincipal7' 3.9" x 9' 3"Autre
Agents de cette inscription
Demandez plus d’infos
Demandez plus d’infos
Emplacement
330 26 Avenue SW #1503, Calgary, Alberta, T2S2T3 Canada
Autour de cette propriété
En savoir plus au sujet du quartier et des commodités autour de cette résidence.
Demander de l’information sur le quartier
En savoir plus au sujet du quartier et des commodités autour de cette résidence
Demander maintenantCalculatrice de versements hypothécaires
- $
- %$
- %
- Capital et intérêts 0
- Impôt foncier 0
- Frais de copropriété 0

