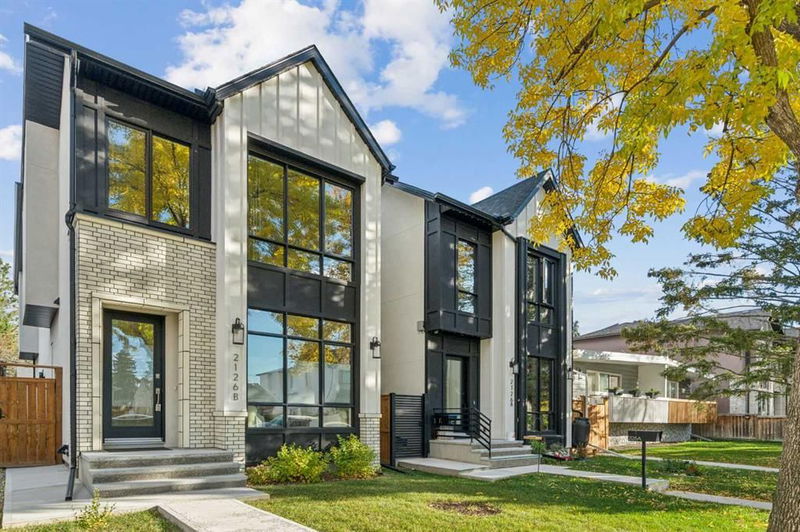Caractéristiques principales
- MLS® #: A2171927
- ID de propriété: SIRC2125746
- Type de propriété: Résidentiel, Maison unifamiliale détachée
- Aire habitable: 2 009 pi.ca.
- Construit en: 2021
- Chambre(s) à coucher: 3+2
- Salle(s) de bain: 3+1
- Stationnement(s): 2
- Inscrit par:
- RE/MAX First
Description de la propriété
Stunning infill and custom-built by New Era Homes situated in the heart of North Glenmore Park. Luxury meets functional living with 2,760 SF of developed space to include 5 bedrooms and 3.5 bathrooms. Inside you will immediately notice the clean white lines and modern tones throughout. Showcasing wide plank hardwood flooring the spacious front dining area opens to the Chef's kitchen where you will enjoy high end appliances (gas stove), quartz countertops and ample seating for your family on the over-sized island. The living room features a cozy gas fireplace and garden door access to the deck and yard. Upstairs you will find a conveniently located laundry room, a vaulted master suite with walk-in closet and spa-like 5 piece ensuite with a walk in shower, soaking tub and dual vanities as well as two additional bedrooms which share a 4-piece bathroom. A separate entrance invites you to explore numerous options with the lower level finished with a family room, two bedrooms, a 4-piece bathroom and an abundance of storage. Rough ins are in place for additional laundry set and wet bar in the lower level and a steam shower in the primary ensuite. Don't overlook the detached double car garage with an electrical rough in panel to plug in your electric vehicle, central AC and the low maintenance backyard with clover, raspberry and blackcurrant plants. Located just steps away from the shops and restaurants in Marda Loop, walking distance to River Park and within a 20-minute bike ride on the river path to downtown Calgary.
Pièces
- TypeNiveauDimensionsPlancher
- Chambre à coucherSous-sol13' 3" x 14' 8"Autre
- SalonPrincipal12' 3.9" x 15' 11"Autre
- CuisinePrincipal8' 11" x 20' 11"Autre
- Salle à mangerPrincipal9' 3.9" x 16' 11"Autre
- Salle de lavage2ième étage5' 11" x 7' 9"Autre
- Chambre à coucher principale2ième étage13' 3" x 15' 11"Autre
- Chambre à coucher2ième étage9' 6.9" x 13' 11"Autre
- Chambre à coucher2ième étage9' 6.9" x 12' 11"Autre
- Chambre à coucherSous-sol8' 9" x 12' 9.6"Autre
- Salle familialeSous-sol10' 11" x 18' 6.9"Autre
- RangementSous-sol3' 3.9" x 13' 11"Autre
- Salle de bainsPrincipal0' x 0'Autre
- Salle de bains2ième étage0' x 0'Autre
Agents de cette inscription
Demandez plus d’infos
Demandez plus d’infos
Emplacement
2126B 52 Avenue SW, Calgary, Alberta, T3E 1K3 Canada
Autour de cette propriété
En savoir plus au sujet du quartier et des commodités autour de cette résidence.
Demander de l’information sur le quartier
En savoir plus au sujet du quartier et des commodités autour de cette résidence
Demander maintenantCalculatrice de versements hypothécaires
- $
- %$
- %
- Capital et intérêts 0
- Impôt foncier 0
- Frais de copropriété 0

