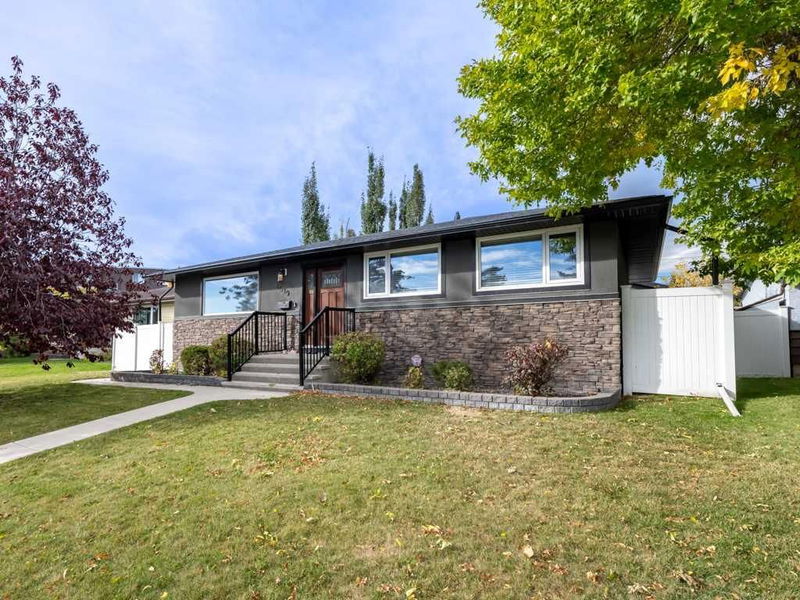Caractéristiques principales
- MLS® #: A2172267
- ID de propriété: SIRC2125719
- Type de propriété: Résidentiel, Maison unifamiliale détachée
- Aire habitable: 1 066 pi.ca.
- Construit en: 1961
- Chambre(s) à coucher: 3+1
- Salle(s) de bain: 2
- Stationnement(s): 4
- Inscrit par:
- RE/MAX Real Estate (Central)
Description de la propriété
Renovated bungalow with a sunny, west-facing backyard, ideally situated in an ultra-convenient location backing onto a serene greenspace featuring an oversized four-car garage/workshop. The main entrance opens to a spacious front living room, highlighted by a large picture window that fills the space with natural light. The adjacent dining room flows seamlessly into the kitchen, which features a tiled backsplash, stainless steel appliances, granite countertops, and a central island. The main floor also includes three bedrooms and a four-piece bathroom. The fully finished basement offers a spacious recreation room, a fourth bedroom, a versatile office or flex space, a second four-piece bathroom, and a dedicated laundry room. The sunny, west-facing private backyard features an underground sprinkler system and low-maintenance PVC fencing. It includes a custom-built BBQ kitchen with a raised bar, large patio, a gravel RV parking area, and an impressive oversized four-plus car garage/shop. The garage/shop is equipped with 220 wiring, a durable epoxy-finished floor, and heating, making it the perfect space for any car enthusiast or someone in need of a workshop. The home has an on-demand water heater and central air conditioning, providing energy-efficient convenience and year-round comfort. In addition, the property backs onto a greenspace with pathways that connect to Nose Creek and lead to the Bow River. Discover this incredible property today!
Pièces
- TypeNiveauDimensionsPlancher
- CuisinePrincipal11' 9" x 12' 3.9"Autre
- Salle à mangerPrincipal7' 6" x 9' 6"Autre
- SalonPrincipal12' 3.9" x 16' 9"Autre
- Chambre à coucherPrincipal9' x 13' 6"Autre
- Chambre à coucherPrincipal8' 11" x 13' 3"Autre
- Chambre à coucherSous-sol10' 6.9" x 10' 9.9"Autre
- AutreSous-sol9' x 12' 8"Autre
- Salle de jeuxSous-sol17' 5" x 24'Autre
- Chambre à coucherPrincipal8' 6.9" x 10'Autre
Agents de cette inscription
Demandez plus d’infos
Demandez plus d’infos
Emplacement
4519 Greenview Drive NE, Calgary, Alberta, T2E 5R5 Canada
Autour de cette propriété
En savoir plus au sujet du quartier et des commodités autour de cette résidence.
Demander de l’information sur le quartier
En savoir plus au sujet du quartier et des commodités autour de cette résidence
Demander maintenantCalculatrice de versements hypothécaires
- $
- %$
- %
- Capital et intérêts 0
- Impôt foncier 0
- Frais de copropriété 0

