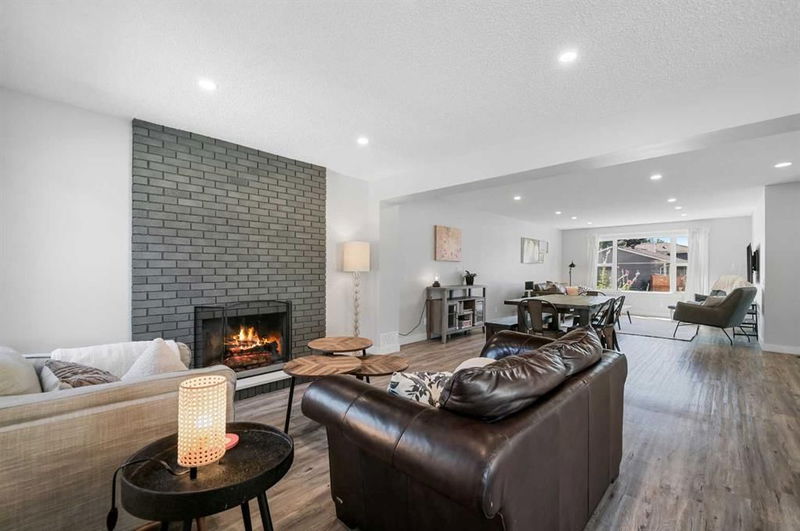Caractéristiques principales
- MLS® #: A2172213
- ID de propriété: SIRC2125682
- Type de propriété: Résidentiel, Maison unifamiliale détachée
- Aire habitable: 1 501,04 pi.ca.
- Construit en: 1974
- Chambre(s) à coucher: 3
- Salle(s) de bain: 1+1
- Stationnement(s): 2
- Inscrit par:
- Realty 2000 Inc.
Description de la propriété
Prepare to be captivated by this modern 2-storey, 1,500 square foot home in Canyon Meadows the moment you arrive. Take note of the newer concrete walkway as you make your way to the front door. The foyer leads to an open floor plan that combines the family room, dining room and living room, which is filled with natural light from the large picture window. The family room boasts a brick-faced, wood-burning fireplace. Step into the updated kitchen and you’ll be impressed by the custom full-height soft close cabinets, sleek quartz countertops, trendy tile backsplash and luxury vinyl plank flooring that runs seamlessly throughout the main floor. Take note of the newer stainless steel appliances, including an electric stove, a built-in dishwasher, a French-door refrigerator and a microwave hood fan. Conveniently off the kitchen is direct access to the spacious deck, perfect for hosting family BBQs. Completing this floor is a half bath discretely tucked away featuring a vanity with quartz countertop and an under-mount sink.
Located on the second floor, the primary bedroom features a cheater ensuite with a custom vanity including plenty of drawers, a quartz countertop, an under-mount sink and a stunning tiled jetted tub. Two other bedrooms, one with a walk-in closet, complete this floor. Newer upgrades to this home include interior doors, exterior doors, baseboards, door jams, hardware, Lux windows, contemporary light fixtures as well as recessed lighting. In addition, the electrical panel, high-efficiency hot water heater, high-efficiency furnace and all appliances are approximately 4 years old. The basement is a blank canvas, ready for your ideas.
Outside is a 36’ X 18’ parking pad/patio with a shed, storage container, and dedicated dog run.
Don’t miss this unique opportunity to own this truly remarkable home.
Pièces
- TypeNiveauDimensionsPlancher
- SalonPrincipal11' 11" x 13' 9.6"Autre
- Salle à mangerPrincipal12' 2" x 14' 11"Autre
- CuisinePrincipal10' 5" x 12' 6"Autre
- Salle familialePrincipal13' 9.6" x 14' 11"Autre
- Salle de bainsPrincipal4' 8" x 4' 11"Autre
- FoyerPrincipal3' 9.9" x 7' 9.6"Autre
- Chambre à coucher principale2ième étage12' 6" x 13' 3"Autre
- Chambre à coucher2ième étage9' 5" x 15' 9.9"Autre
- Chambre à coucher2ième étage9' 9.6" x 11' 2"Autre
- Salle de bains2ième étage4' 11" x 10'Autre
- Penderie (Walk-in)2ième étage3' 5" x 3' 9"Autre
Agents de cette inscription
Demandez plus d’infos
Demandez plus d’infos
Emplacement
108 Cantrell Drive SW, Calgary, Alberta, T2W 2M6 Canada
Autour de cette propriété
En savoir plus au sujet du quartier et des commodités autour de cette résidence.
Demander de l’information sur le quartier
En savoir plus au sujet du quartier et des commodités autour de cette résidence
Demander maintenantCalculatrice de versements hypothécaires
- $
- %$
- %
- Capital et intérêts 0
- Impôt foncier 0
- Frais de copropriété 0

