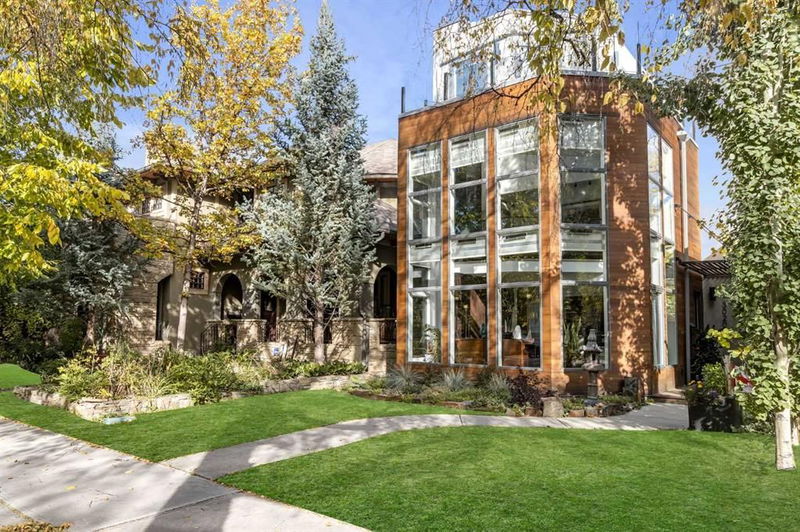Caractéristiques principales
- MLS® #: A2172424
- ID de propriété: SIRC2125640
- Type de propriété: Résidentiel, Maison unifamiliale détachée
- Aire habitable: 2 237 pi.ca.
- Construit en: 1974
- Chambre(s) à coucher: 3
- Salle(s) de bain: 2+1
- Stationnement(s): 2
- Inscrit par:
- Real Broker
Description de la propriété
Experience Unparalleled Luxury in Rideau Park
Nestled on one of the most coveted streets in the exclusive Rideau Park community, this stunning 3-storey home exudes sophistication, elegance, and modern luxury. Extensively renovated in recent years, this architectural gem features a thoughtfully designed living space, with floor-to-ceiling windows spanning all three levels, giving the home an extraordinary all-glass façade that fills each room with abundant natural light. The addition of new automatic blinds throughout the home ensures both comfort and privacy at the touch of a button.
From the moment you enter, the grandeur of this residence is apparent. The main living area centers around a show-stopping custom wood-burning fireplace that stretches the entire height of the home, offering a dramatic focal point. The open-concept floor plan seamlessly connects the living, dining, and kitchen areas, perfect for entertaining and modern living. The custom kitchen is a chef’s dream, featuring top-of-the-line Wolfe and Miele appliances, a striking Carrera marble waterfall island, and brand-new faucets, including a hot/cold drinking water feature installed in Fall 2023.
The primary retreat, located on the private third level, is a true sanctuary. Step onto your own roof-top balcony to enjoy serene views of the treetops and the downtown skyline, creating the perfect escape after a long day. The home’s two additional bedrooms are bright and well-appointed, providing plenty of space for family or guests. The lower level offers a flexible space that’s ideal for a fitness room, art studio, or extra storage.
The outdoor spaces are just as impressive. The fully landscaped and private backyard is surrounded by mature trees, creating a secluded oasis. A beautiful deck complete with a pergola-covered dining and BBQ space, along with a stone patio area that is ideal for entertaining friends and family. The front gardens have been expanded to enhance the home’s curb appeal, and a new hose bib was added for convenient access.
In addition to the aesthetic upgrades, this home is also equipped with practical enhancements, including a new furnace (2022), water softener, instant hot water and filtration system, as well as newer shingles and exterior work. Ideally located within walking distance to the best amenities inner-city Calgary has to offer—boutique shopping, gourmet restaurants, cozy coffee shops, grocery stores, and scenic river pathways—this home truly offers the best of both luxury living and convenience. With Rideau Park K-9 School just around the corner, and the Roxboro off-leash dog park a few blocks away, it’s an ideal location for families.
This remarkable home is a rare opportunity to live in one of Calgary’s most sought-after neighborhoods, where luxury, style, history and comfort converge in perfect harmony.
Pièces
- TypeNiveauDimensionsPlancher
- Salle de bainsPrincipal6' x 5' 9"Autre
- Salle à mangerPrincipal7' 8" x 46' 3.9"Autre
- CuisinePrincipal16' 3.9" x 21' 11"Autre
- SalonPrincipal14' x 19' 8"Autre
- Salle de bains2ième étage6' 5" x 7' 5"Autre
- Chambre à coucher2ième étage9' 5" x 13'Autre
- Chambre à coucher2ième étage9' 8" x 13'Autre
- Salle familiale2ième étage15' 6" x 14' 6.9"Autre
- Salle de bain attenanteInférieur7' 3" x 11'Autre
- Chambre à coucher principaleInférieur13' 6.9" x 22'Autre
- Penderie (Walk-in)Inférieur9' 3.9" x 12' 8"Autre
- Salle de jeuxSous-sol15' 3.9" x 14' 11"Autre
- ServiceSous-sol15' 3.9" x 13' 3"Autre
Agents de cette inscription
Demandez plus d’infos
Demandez plus d’infos
Emplacement
3020 5 Street SW, Calgary, Alberta, T2S 2C4 Canada
Autour de cette propriété
En savoir plus au sujet du quartier et des commodités autour de cette résidence.
Demander de l’information sur le quartier
En savoir plus au sujet du quartier et des commodités autour de cette résidence
Demander maintenantCalculatrice de versements hypothécaires
- $
- %$
- %
- Capital et intérêts 0
- Impôt foncier 0
- Frais de copropriété 0

