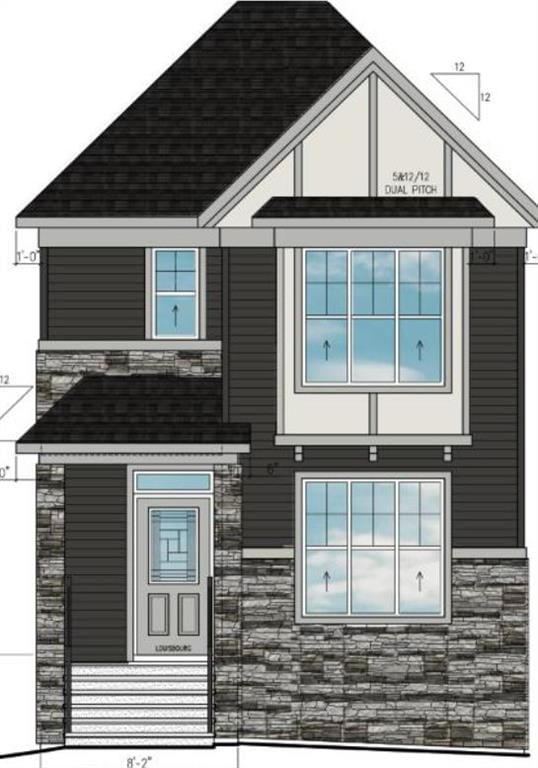Caractéristiques principales
- MLS® #: A2172134
- ID de propriété: SIRC2125613
- Type de propriété: Résidentiel, Maison unifamiliale détachée
- Aire habitable: 1 813 pi.ca.
- Construit en: 2024
- Chambre(s) à coucher: 4
- Salle(s) de bain: 3
- Stationnement(s): 2
- Inscrit par:
- RE/MAX Real Estate (Central)
Description de la propriété
Creekview - 1265 Creekview Drive SW: UNDER CONSTRUCTION OPPORTUNITY. Welcome to the Vilano II Model built by Shane Homes featuring 1,813 sq ft, 4 bedrooms, 3 full bathrooms, and a walk-up basement. The main floor has a functional layout with luxury vinyl plank throughout. The open kitchen is located at the rear of the home which overlooks the south backyard, with stainless steel appliances including a chimney hood fan and microwave, an island with additional storage and seating which is open to the spacious breakfast nook. You will find everything you expect including a spacious living room and a main floor bedroom that can be used as a den, with second door ensuite access to the 3 pc main bathroom. The mud room at the rear of the home provides access to the backyard deck. The upper level has a large primary bedroom with a walk-in closet, a 4 pc ensuite with dual sinks and a shower; 2 additional bedrooms; a central bonus room; a 4 pc main bathroom, laundry, and linen closet. The bright sunshine basement remains unspoiled with upgrades including separate rear walk-up access, a 9ft basement foundation, laundry rough-in, wet bar rough-in, bathroom rough-in, and a gas line for an additional furnace to make future development easy. This home has a beautiful, masonry exterior, a south backyard with a deck, and a gravel parking pad providing parking for 2 vehicles. Situated in a prime location just steps away from a future school site in the new community of Creekview which is close to Macleod Trail, Deerfoot Trail (QE II), Stoney Trail, Sirocco Golf Club, and Shawnessy Village. Call for more info!
Pièces
- TypeNiveauDimensionsPlancher
- CuisinePrincipal15' 2" x 13'Autre
- Salle à mangerPrincipal11' 11" x 6'Autre
- SalonPrincipal13' x 13'Autre
- Chambre à coucherPrincipal9' 6" x 11' 3.9"Autre
- Chambre à coucher principaleInférieur14' 6" x 11' 5"Autre
- Chambre à coucherInférieur10' x 9' 2"Autre
- Chambre à coucherInférieur10' x 9' 2"Autre
- Pièce bonusInférieur12' 9" x 11' 2"Autre
Agents de cette inscription
Demandez plus d’infos
Demandez plus d’infos
Emplacement
1265 Creekview Drive SW, Calgary, Alberta, T2X 5Y7 Canada
Autour de cette propriété
En savoir plus au sujet du quartier et des commodités autour de cette résidence.
Demander de l’information sur le quartier
En savoir plus au sujet du quartier et des commodités autour de cette résidence
Demander maintenantCalculatrice de versements hypothécaires
- $
- %$
- %
- Capital et intérêts 0
- Impôt foncier 0
- Frais de copropriété 0

