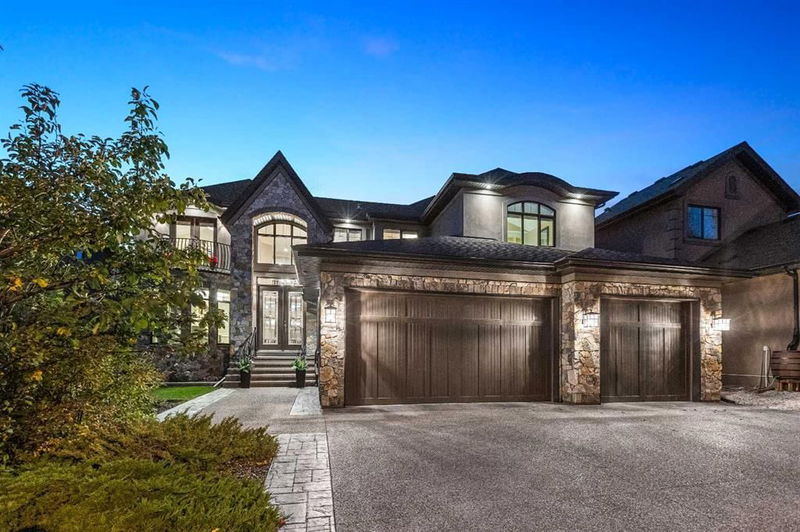Caractéristiques principales
- MLS® #: A2171882
- ID de propriété: SIRC2124049
- Type de propriété: Résidentiel, Maison unifamiliale détachée
- Aire habitable: 4 279 pi.ca.
- Construit en: 2012
- Chambre(s) à coucher: 4+2
- Salle(s) de bain: 5+1
- Stationnement(s): 7
- Inscrit par:
- RE/MAX Real Estate (Mountain View)
Description de la propriété
***Watch the Video and 3D Virtual Tour***. Welcome to this meticulously crafted home, where luxury meets functionality. Spanning 6,400 sq. ft. of luxurious living space, this walkout property sits on an 8912 Sq. Ft. lot with western exposure and no rear neighbors. The oversized, heated four-car garage adds to its impressive appeal. Situated in the highly coveted Aspen Woods neighbourhood of SW Calgary and just moments from top private schools like Rundle and Webber, this residence combines elegance, comfort, and convenience. The professionally landscaped front yard sets the tone for the exceptional living experience that awaits inside. Upon entering, you’re greeted by a spacious main floor featuring a versatile office, perfect for remote work or study, and a formal dining room ideal for hosting memorable dinners and special occasions; the living offers soaring 19' ceilings (open to above). At the heart of the home lies the gourmet kitchen, equipped with high-end Jenn-Air stainless steel appliances, perfect for both the avid chef and everyday family meals. Whether preparing a quick breakfast or an elaborate feast, this kitchen is designed to impress. Flooded with natural light from large windows that offer stunning views of the west-facing backyard, the open-concept design seamlessly connects the kitchen, dining, and living areas, creating an inviting atmosphere perfect for daily life and entertaining guests. Upstairs, the home offers four generously sized bedrooms, including a luxurious master suite featuring a spa-like five-piece ensuite. Two of the additional three bedrooms include their own ensuite bathrooms, ensuring privacy and comfort. A bonus room offers extra space for relaxation or recreation. With a total of 5.5 bathrooms, the home is designed to meet the needs of a busy family.
The fully finished walkout basement provides even more versatility, with two additional bedrooms and two full bathrooms—one with an ensuite—making it perfect for guests or extended family. A wet bar adds a fun element for hosting movie nights, game days, or social gatherings. Step outside to the patio and enjoy the beautifully landscaped backyard, an ideal spot for outdoor entertaining or quiet summer evenings. The insulated attached garage provides protection for your vehicles and ample storage space, while the serene west-facing backyard serves as an oasis for outdoor activities, barbecues, or watching sunsets. In summary, this home offers the perfect blend of luxury, practicality, and modern family living. With its proximity to prestigious schools, spacious interiors, and a host of premium features, this is a rare opportunity. Schedule your private viewing today!
Pièces
- TypeNiveauDimensionsPlancher
- CuisinePrincipal15' 9.6" x 18'Autre
- Salle de bainsPrincipal7' 5" x 5' 3.9"Autre
- AutrePrincipal4' 8" x 6' 6"Autre
- Coin repasPrincipal14' x 9' 6.9"Autre
- Salle à mangerPrincipal17' x 12'Autre
- Salle familialePrincipal18' 3" x 15'Autre
- FoyerPrincipal15' 2" x 9' 9.6"Autre
- Salle de lavagePrincipal10' 8" x 12' 5"Autre
- SalonPrincipal20' 11" x 14' 11"Autre
- VestibulePrincipal10' 8" x 6'Autre
- Bureau à domicilePrincipal17' 9" x 12'Autre
- Salle de bain attenanteInférieur6' 9.9" x 7' 5"Autre
- Salle de bainsInférieur16' 3.9" x 4' 11"Autre
- Salle de bain attenanteInférieur19' 11" x 13' 9.6"Autre
- Chambre à coucherInférieur22' x 15'Autre
- Chambre à coucherInférieur14' 6" x 13' 3"Autre
- Chambre à coucherInférieur15' 3.9" x 13' 6"Autre
- Pièce bonusInférieur20' 9" x 17' 5"Autre
- Penderie (Walk-in)Inférieur7' 9.6" x 14'Autre
- Salle de bainsSous-sol9' 9.6" x 10'Autre
- Salle de bain attenanteSous-sol7' 2" x 8'Autre
- AutreSous-sol9' 11" x 8' 11"Autre
- Chambre à coucherSous-sol14' 6" x 12' 3"Autre
- Chambre à coucherSous-sol16' 6.9" x 14' 5"Autre
- Salle de jeuxSous-sol21' x 36'Autre
- RangementSous-sol4' 9" x 6' 6.9"Autre
- ServiceSous-sol16' 5" x 28' 5"Autre
- Chambre à coucher principaleInférieur18' 5" x 23'Autre
Agents de cette inscription
Demandez plus d’infos
Demandez plus d’infos
Emplacement
32 Aspen Ridge Manor SW, Calgary, Alberta, T3H 0T4 Canada
Autour de cette propriété
En savoir plus au sujet du quartier et des commodités autour de cette résidence.
Demander de l’information sur le quartier
En savoir plus au sujet du quartier et des commodités autour de cette résidence
Demander maintenantCalculatrice de versements hypothécaires
- $
- %$
- %
- Capital et intérêts 0
- Impôt foncier 0
- Frais de copropriété 0

