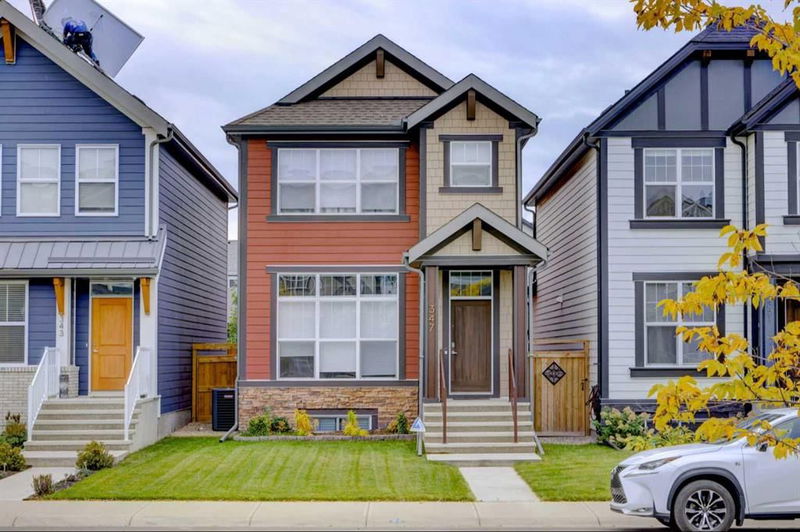Caractéristiques principales
- MLS® #: A2171531
- ID de propriété: SIRC2124011
- Type de propriété: Résidentiel, Maison unifamiliale détachée
- Aire habitable: 1 749,20 pi.ca.
- Construit en: 2019
- Chambre(s) à coucher: 3
- Salle(s) de bain: 2+1
- Stationnement(s): 2
- Inscrit par:
- eXp Realty
Description de la propriété
Welcome to your new home in the desirable lake community of Mahogany! HARDIE BOARD surrounds the exterior of this beautiful home adding protection from fire and hail. This FULLY UPGRADED, two-storey is host to a MODERN OPEN FLOOR PLAN that is perfect for both entertaining and everyday living. Impressive 10-FOOT KNOCKDOWN CEILINGS and LUXURY VINYL PLANK flooring flow throughout the main level. The focal point of the living area is a stunning FLOOR-TO-CEILING STONE electric fireplace, providing warmth and ambiance. CUSTOM UP/DOWN BLINDS offer privacy while letting in natural light. The CHEF-INSPIRED KITCHEN features striking moody blue cabinetry complemented by pristine QUARTZ countertops. Enjoy entertaining with the OVERSIZED ISLAND, with ample space for meal prep and casual dining. The kitchen also includes SOFT-CLOSE DOOR & DRAWERS, a spacious WALK-IN PANTRY, and UPGRADED LIGHTING that enhances the modern aesthetic. The OPEN RAILING leads to the second floor, where you’ll find three generously sized bedrooms. The primary suite features a WALK-IN CLOSET and a stylish 4-piece ensuite with a DUAL VANITY and an oversized tiled GLASS SHOWER—perfect for unwinding after a long day. Convenience is key with an UPSTAIRS LAUNDRY room equipped with a FOLDING COUNTER, making laundry day a breeze. The unfinished basement offers 9-FOOT CEILINGS and ROUGHED-IN PLUMBING, providing a blank canvas for a future bedroom, bathroom, and family room tailored to your needs. Step outside to your SOUTH FACING BACKYARD, where you can relax on the exposed aggregate patio or enjoy the hot tub—a perfect oasis for outdoor entertaining. The fully finished HEATED GARAGE is a standout feature, complete with EPOXY FLEX STONE FLOORING and 220V wiring, offering versatility for all your projects. This exceptional home is ideally situated with easy access to the MAIN BEACH CLUB, parks, playgrounds, SCHOOLS, shopping, and STONEY TRAIL. Experience the vibrant community and lifestyle that Mahogany has to offer!
Pièces
- TypeNiveauDimensionsPlancher
- SalonPrincipal13' 6.9" x 14' 3"Autre
- CuisinePrincipal13' 9.9" x 15' 6"Autre
- Salle à mangerPrincipal12' 9.6" x 14' 8"Autre
- FoyerPrincipal5' 5" x 9' 9.6"Autre
- Salle de bainsPrincipal4' 9.9" x 5' 9.6"Autre
- Chambre à coucher principale2ième étage12' 6.9" x 14' 9.6"Autre
- Penderie (Walk-in)2ième étage6' 6" x 8' 8"Autre
- Salle de lavage2ième étage5' 9.9" x 6' 9"Autre
- Salle de bain attenante2ième étage5' 9.9" x 13' 3"Autre
- Chambre à coucher2ième étage9' 6" x 11' 5"Autre
- Chambre à coucher2ième étage8' 11" x 11' 3.9"Autre
- Salle de bains2ième étage4' 11" x 8' 8"Autre
Agents de cette inscription
Demandez plus d’infos
Demandez plus d’infos
Emplacement
347 Masters Row SE, Calgary, Alberta, T3M 2T7 Canada
Autour de cette propriété
En savoir plus au sujet du quartier et des commodités autour de cette résidence.
Demander de l’information sur le quartier
En savoir plus au sujet du quartier et des commodités autour de cette résidence
Demander maintenantCalculatrice de versements hypothécaires
- $
- %$
- %
- Capital et intérêts 0
- Impôt foncier 0
- Frais de copropriété 0

