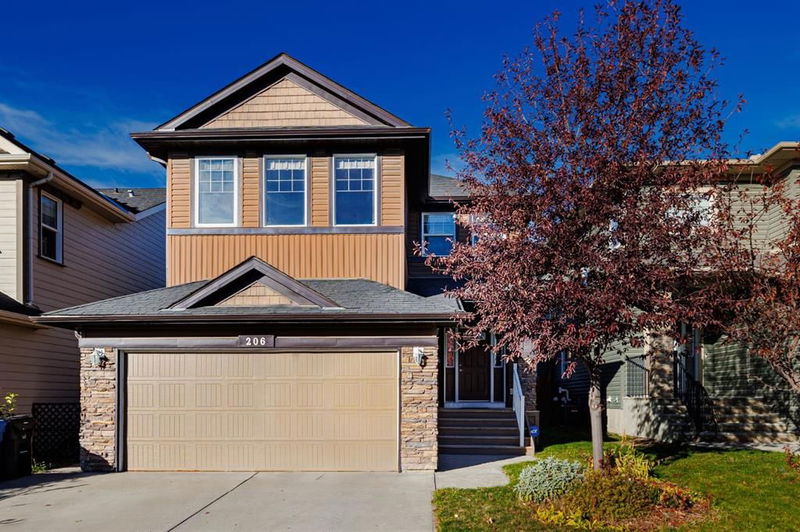Caractéristiques principales
- MLS® #: A2171904
- ID de propriété: SIRC2123973
- Type de propriété: Résidentiel, Maison unifamiliale détachée
- Aire habitable: 2 000,26 pi.ca.
- Construit en: 2009
- Chambre(s) à coucher: 3
- Salle(s) de bain: 2+1
- Stationnement(s): 4
- Inscrit par:
- Real Broker
Description de la propriété
Welcome to this beautifully maintained Sterling-built home, where pride of ownership shines through every detail. Offering 2,000 square feet of above-grade living space, the main floor boasts hardwood flooring and an inviting open-concept layout centered around a three-way fireplace that separates the living and dining areas. The upgraded kitchen features a large island with a raised eating bar, granite countertops, ample cabinetry, and high-end stainless steel appliances, with the added convenience of a walk-through pantry from the mudroom. A main-floor laundry room with washer, dryer, and a gas line provides extra flexibility. Upstairs, the spacious bonus room is perfect for a home theater or family area, while the primary suite offers a luxurious retreat with a walk-in closet and an ensuite that includes a soaker tub, separate shower, and double vanities. Outside, enjoy the expansive yard with a large deck and pergola, along with thoughtful upgrades like stamped concrete, a storage shed, and 220V power in the garage for your EV or garage heater. With an extra-wide driveway and stylish outdoor features, this home offers both comfort and convenience, all in a location close to schools, shopping, green spaces, and pathways—making it the perfect forever home!
Pièces
- TypeNiveauDimensionsPlancher
- Salle à mangerPrincipal8' 8" x 10' 11"Autre
- FoyerPrincipal7' 9" x 9' 2"Autre
- CuisinePrincipal12' 9" x 13' 9"Autre
- SalonPrincipal13' 9.9" x 16'Autre
- Salle de lavagePrincipal8' 9.6" x 11' 5"Autre
- Chambre à coucherInférieur13' 9" x 9' 11"Autre
- Chambre à coucherInférieur12' 6" x 10' 9.6"Autre
- Pièce bonusInférieur14' 8" x 14' 11"Autre
- Chambre à coucher principaleInférieur14' 5" x 15' 8"Autre
- Penderie (Walk-in)Inférieur5' 8" x 10' 11"Autre
Agents de cette inscription
Demandez plus d’infos
Demandez plus d’infos
Emplacement
206 Evanspark Circle NW, Calgary, Alberta, T3P 0A5 Canada
Autour de cette propriété
En savoir plus au sujet du quartier et des commodités autour de cette résidence.
Demander de l’information sur le quartier
En savoir plus au sujet du quartier et des commodités autour de cette résidence
Demander maintenantCalculatrice de versements hypothécaires
- $
- %$
- %
- Capital et intérêts 0
- Impôt foncier 0
- Frais de copropriété 0

